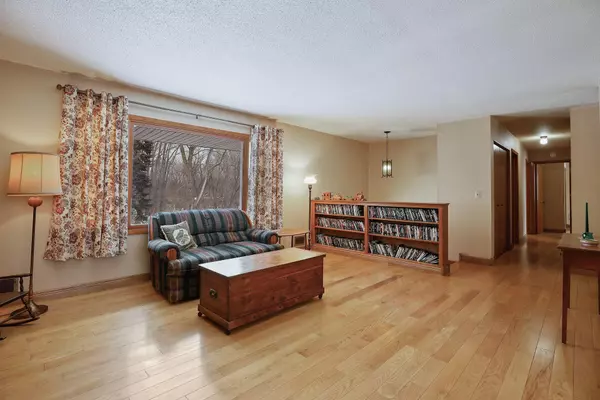For more information regarding the value of a property, please contact us for a free consultation.
10411 215th Street CT N Scandia, MN 55073
Want to know what your home might be worth? Contact us for a FREE valuation!
Our team is ready to help you sell your home for the highest possible price ASAP
Key Details
Sold Price $370,000
Property Type Single Family Home
Sub Type Single Family Residence
Listing Status Sold
Purchase Type For Sale
Square Footage 1,236 sqft
Price per Sqft $299
Subdivision Harmony Acres
MLS Listing ID 6137358
Sold Date 04/15/22
Bedrooms 3
Full Baths 2
Year Built 1972
Annual Tax Amount $2,678
Tax Year 2022
Contingent None
Lot Size 3.750 Acres
Acres 3.75
Lot Dimensions 47x772x210x885
Property Description
Great opportunity to own a charming home on a gorgeous 3.75 acre wooded lot! This home offers a nice open flow on the main level and there is beautiful hardwood flooring throughout that is only 5 years old. The main level space is warm and inviting with lots of natural wood and neutral colors. There are 3 bedrooms on one level and the Owner's bedroom has two closets and two windows. The lower level has a full bath, laundry area and tons of unfinished space just waiting for your preferred design and finishing touches. There is a 3 car garage and extra outside storage also includes a small shed and a 12x16 barn style shed with a loft. AC & furnace are only 5 years old and the well pump is newer as well! Lots of great space to spread out and create the haven you have been looking for!
Location
State MN
County Washington
Zoning Residential-Single Family
Rooms
Basement Full, Partially Finished, Walkout
Dining Room Informal Dining Room, Kitchen/Dining Room
Interior
Heating Forced Air
Cooling Central Air
Fireplace No
Appliance Dryer, Range, Refrigerator, Washer
Exterior
Parking Features Detached, Garage Door Opener
Garage Spaces 3.0
Roof Type Age Over 8 Years,Asphalt
Building
Lot Description Irregular Lot, Tree Coverage - Heavy
Story Split Entry (Bi-Level)
Foundation 1176
Sewer Private Sewer
Water Well
Level or Stories Split Entry (Bi-Level)
Structure Type Brick/Stone,Vinyl Siding
New Construction false
Schools
School District Forest Lake
Read Less




