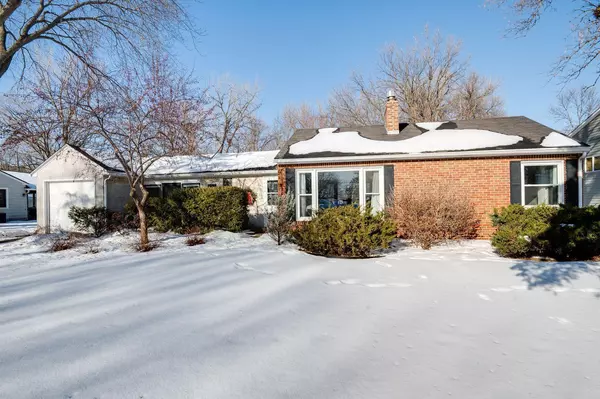For more information regarding the value of a property, please contact us for a free consultation.
537 Miriam ST Mendota Heights, MN 55118
Want to know what your home might be worth? Contact us for a FREE valuation!
Our team is ready to help you sell your home for the highest possible price ASAP
Key Details
Sold Price $371,537
Property Type Single Family Home
Sub Type Single Family Residence
Listing Status Sold
Purchase Type For Sale
Square Footage 1,606 sqft
Price per Sqft $231
Subdivision Guadalupe Heights
MLS Listing ID 6130802
Sold Date 04/15/22
Bedrooms 3
Full Baths 1
Half Baths 1
Year Built 1950
Annual Tax Amount $2,480
Tax Year 2021
Contingent None
Lot Size 0.350 Acres
Acres 0.35
Lot Dimensions 90 x 163 x 90 x 172
Property Description
**Best and final offers due by 10:00 am on Monday, February 14th** Explore this gorgeous rambler on a large lot! As you enter the home, you will be warmly greeted by a sun-lit, open living room & dining room w/ beautiful hardwood floors, large picture windows & lovely details such as coved ceilings & a brick fireplace surround. The home's updated kitchen has newer SS appliances, Silestone countertops, pantry, tile backsplash & flooring. The kitchen leads to the bright & cheerful breezeway porch, which provides access to the garage, large deck & fully fenced backyard. Also on the main floor you will find 2 bedrooms w/ ample closet space. The bathroom features a jetted soaking tub & beautiful tile throughout. More space awaits you in the lower level. Here you will find the 3rd bedroom, brand new ½ bath & a large family room, which is complete w/ a gas-burning fireplace, natural light & space for a home office. You won't want to miss out on this one- it checks all the boxes!
Location
State MN
County Dakota
Zoning Residential-Single Family
Rooms
Basement Daylight/Lookout Windows, Drain Tiled, Egress Window(s), Full, Partially Finished, Storage Space, Sump Pump
Dining Room Living/Dining Room, Separate/Formal Dining Room
Interior
Heating Forced Air, Fireplace(s)
Cooling Central Air
Fireplaces Number 2
Fireplaces Type Family Room, Gas, Living Room, Wood Burning
Fireplace Yes
Appliance Dishwasher, Disposal, Dryer, Exhaust Fan, Gas Water Heater, Microwave, Range, Refrigerator, Washer
Exterior
Parking Features Attached Garage, Concrete, Garage Door Opener
Garage Spaces 1.0
Fence Chain Link, Full
Roof Type Asphalt
Building
Lot Description Tree Coverage - Medium
Story One
Foundation 825
Sewer City Sewer/Connected
Water City Water/Connected
Level or Stories One
Structure Type Brick/Stone,Stucco
New Construction false
Schools
School District West St. Paul-Mendota Hts.-Eagan
Read Less




