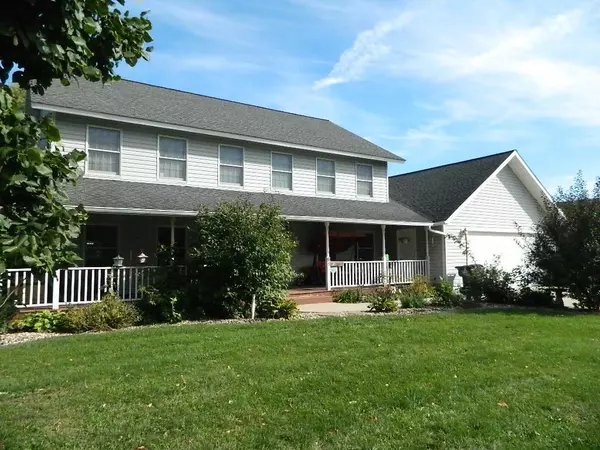For more information regarding the value of a property, please contact us for a free consultation.
91 Pleasant ST Granite Falls, MN 56241
Want to know what your home might be worth? Contact us for a FREE valuation!
Our team is ready to help you sell your home for the highest possible price ASAP
Key Details
Sold Price $336,600
Property Type Single Family Home
Sub Type Single Family Residence
Listing Status Sold
Purchase Type For Sale
Square Footage 4,200 sqft
Price per Sqft $80
Subdivision Regal Heights First Add
MLS Listing ID 6104084
Sold Date 04/22/22
Bedrooms 6
Full Baths 1
Half Baths 1
Three Quarter Bath 3
Year Built 1994
Annual Tax Amount $4,472
Tax Year 2021
Contingent None
Lot Size 0.420 Acres
Acres 0.42
Lot Dimensions 125x149.94
Property Sub-Type Single Family Residence
Property Description
A beautiful traditional home, attached garage has an extra deep stall could be used as a workshop or park a 3rd vehicle. The yard has a Virginia split rail fence, and a child's dream treehouse! You will love the large windows overlooking the deck and backyard. Main floor den/office could be 7th bedroom, a shower was recently added to the main floor. Large primary suite has double walk in closets & a make up counter. Laundry is on the 2nd level with bedrooms. Checkout the workout room in the basement and a full apartment with a walkout to a patio. New flooring in basement apartment, and full renovated bathroom. The space could be used for extra family or a separate business as well. Gas stove with all newer appliances in main kitchen. Two separate living rooms with gas fireplaces to cozy up to. Enjoy the large wrap around deck which was completely rebuilt. Two access areas to back yard, shed is 12x24 with loft for storage. Basement is rented at $750 month.
Location
State MN
County Chippewa
Zoning Residential-Single Family
Rooms
Basement Daylight/Lookout Windows, Egress Window(s), Finished, Full, Insulating Concrete Forms, Concrete, Sump Pump, Walkout
Dining Room Kitchen/Dining Room, Separate/Formal Dining Room
Interior
Heating Forced Air
Cooling Central Air
Fireplaces Number 2
Fireplaces Type Family Room, Gas, Living Room
Fireplace Yes
Appliance Dishwasher, Electric Water Heater, Range, Refrigerator, Water Softener Owned
Exterior
Parking Features Attached Garage, Concrete
Garage Spaces 3.0
Fence Full, Wire, Wood
Roof Type Asphalt
Building
Lot Description Tree Coverage - Medium
Story Two
Foundation 1344
Sewer City Sewer/Connected
Water City Water/Connected
Level or Stories Two
Structure Type Metal Siding
New Construction false
Schools
School District Yellow Medicine East
Read Less
GET MORE INFORMATION





