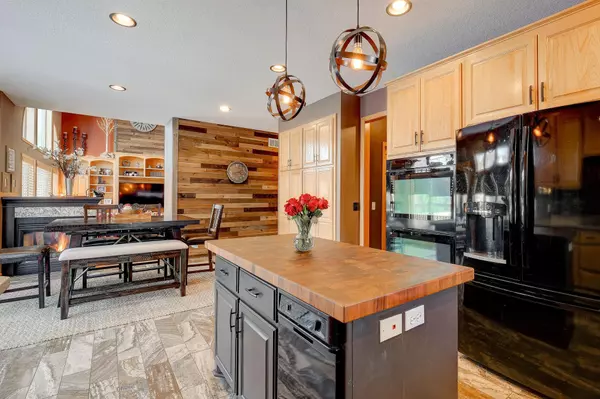For more information regarding the value of a property, please contact us for a free consultation.
11520 Preserve LN N Champlin, MN 55316
Want to know what your home might be worth? Contact us for a FREE valuation!
Our team is ready to help you sell your home for the highest possible price ASAP
Key Details
Sold Price $660,000
Property Type Single Family Home
Sub Type Single Family Residence
Listing Status Sold
Purchase Type For Sale
Square Footage 5,006 sqft
Price per Sqft $131
Subdivision The Preserve At Elm Creek 5Th
MLS Listing ID 6153546
Sold Date 04/28/22
Bedrooms 6
Full Baths 3
Half Baths 1
Three Quarter Bath 1
Year Built 2001
Annual Tax Amount $7,220
Tax Year 2021
Contingent None
Lot Size 0.320 Acres
Acres 0.32
Lot Dimensions 100x142x1000x138
Property Description
Welcome to this stunning, well-maintained home on a huge corner lot! Enjoy hosting your family & guests in the gourmet kitchen featuring a double oven, 2 dishwashers, custom made island, travertine floors & brick backsplash The great room features a barn wood accent wall, vaulted ceilings, new wood plank flooring, views of the pond/skating rink and a double-sided fireplace shared with the kitchen. The main level master suite is complete with A-Frame ceilings, a brick accent wall with fireplace, walk-in closet, attached laundry, jacuzzi tub, in-floor heat and barn wood accents. The upper level has 4 spacious bedrooms and its own laundry room. The basement boasts a full kitchen and wet bar, custom cabinetry, fireplace, sauna and exercise room. The basement also walks out to the back patio with a new hot tub. New landscaping with a grand walkway and front porch of stamped concrete, a three-car garage with a loft for storage. Access to Elm Creek Park - biking, beach, dog park, and more.
Location
State MN
County Hennepin
Zoning Residential-Single Family
Rooms
Basement Egress Window(s), Full, Walkout
Dining Room Eat In Kitchen, Separate/Formal Dining Room
Interior
Heating Forced Air
Cooling Central Air
Fireplaces Number 3
Fireplaces Type Two Sided, Family Room, Gas, Living Room, Primary Bedroom, Stone
Fireplace Yes
Appliance Air-To-Air Exchanger, Cooktop, Dishwasher, Disposal, Dryer, Freezer, Microwave, Refrigerator, Trash Compactor, Wall Oven, Washer, Water Softener Rented
Exterior
Parking Features Attached Garage, Concrete, Garage Door Opener
Garage Spaces 3.0
Fence None
Pool None
Roof Type Age Over 8 Years,Asphalt,Pitched
Building
Lot Description Corner Lot
Story Two
Foundation 2012
Sewer City Sewer/Connected
Water City Water/Connected
Level or Stories Two
Structure Type Stucco,Vinyl Siding
New Construction false
Schools
School District Anoka-Hennepin
Read Less




