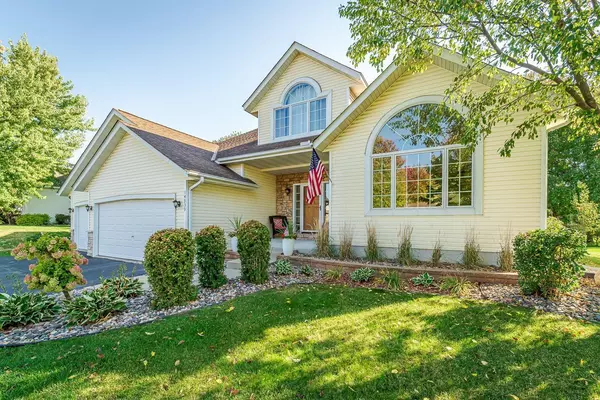For more information regarding the value of a property, please contact us for a free consultation.
14939 Valley View DR Savage, MN 55378
Want to know what your home might be worth? Contact us for a FREE valuation!
Our team is ready to help you sell your home for the highest possible price ASAP
Key Details
Sold Price $537,000
Property Type Single Family Home
Sub Type Single Family Residence
Listing Status Sold
Purchase Type For Sale
Square Footage 2,483 sqft
Price per Sqft $216
Subdivision Dufferin Park 12Th Add
MLS Listing ID 6164511
Sold Date 05/02/22
Bedrooms 3
Full Baths 2
Half Baths 1
HOA Fees $5/ann
Year Built 1999
Annual Tax Amount $4,666
Tax Year 2022
Contingent None
Lot Size 10,018 Sqft
Acres 0.23
Lot Dimensions 90 x 130 x 64
Property Description
Stunning, move in ready, gem in Dufferin Park neighborhood. Top end remodel with spacious open floorplan. New furnace, A/C, washer, dryer, dishwasher, stove and water heater. Gorgeous new Pella windows, new flooring and carpet. Shows like a model. Excellent location, plenty of trails and parks close by. 3 large bedrooms, main floor office. Primary bedroom with large walk in closet and private updated bathroom. Unfinished basement with 10 foot ceilings and 1500 sq. ft. for your own design and possibilities.
Location
State MN
County Scott
Zoning Residential-Single Family
Rooms
Basement Drain Tiled, Egress Window(s), Full, Sump Pump, Unfinished
Dining Room Informal Dining Room
Interior
Heating Forced Air
Cooling Central Air
Fireplaces Number 1
Fireplaces Type Gas, Living Room
Fireplace Yes
Appliance Dishwasher, Disposal, Dryer, Gas Water Heater, Microwave, Range, Refrigerator, Washer, Water Softener Owned
Exterior
Parking Features Attached Garage, Asphalt
Garage Spaces 3.0
Roof Type Age Over 8 Years,Asphalt
Building
Lot Description Tree Coverage - Medium
Story Modified Two Story
Foundation 1627
Sewer City Sewer/Connected
Water City Water/Connected
Level or Stories Modified Two Story
Structure Type Brick/Stone,Vinyl Siding
New Construction false
Schools
School District Burnsville-Eagan-Savage
Others
HOA Fee Include Other,Professional Mgmt
Read Less




