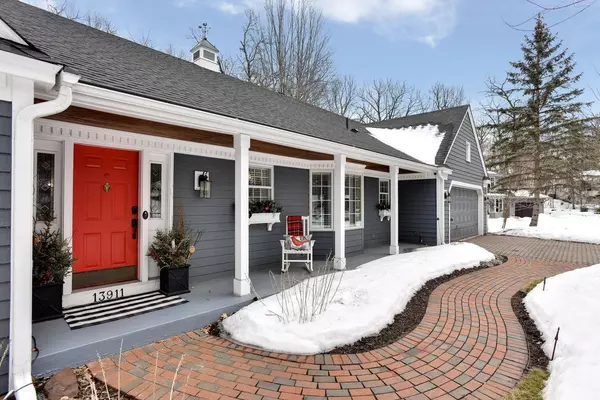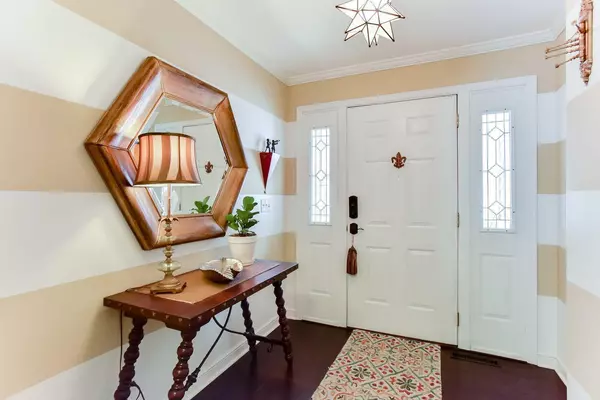For more information regarding the value of a property, please contact us for a free consultation.
13911 Hill Ridge DR Minnetonka, MN 55305
Want to know what your home might be worth? Contact us for a FREE valuation!
Our team is ready to help you sell your home for the highest possible price ASAP
Key Details
Sold Price $689,000
Property Type Single Family Home
Sub Type Single Family Residence
Listing Status Sold
Purchase Type For Sale
Square Footage 3,314 sqft
Price per Sqft $207
Subdivision Hill Ridge
MLS Listing ID 6151913
Sold Date 05/02/22
Bedrooms 4
Full Baths 1
Half Baths 1
Three Quarter Bath 2
Year Built 1988
Annual Tax Amount $6,543
Tax Year 2022
Contingent None
Lot Size 0.510 Acres
Acres 0.51
Lot Dimensions 119 x 183 x 122 x 182
Property Description
Stunning Minnetonka rambler in prime location sits on 1/2 acre, flat lot nestled on a quiet cul-de-sac in coveted Wayzata School District. Large, open floor plan with beautiful finishes throughout: engineered hardwood floors, wainscoting, crown molding, & a fireplace that offers incredible views of the backyard. The eat-in kitchen is host to white cabinets, SS appliances, & breakfast nook overlooking the front yard. Sliding doors in the family room lead to a spacious 3-season porch overlooking wooded, private backyard; this oasis will make all your entertaining dreams come true. 3 BDs can be found on the main floor including a spacious primary suite w/private remodeled 3/4 bath, walk-in closet, as well as 2 more BDs & full bath. Recently finished basement features 4th BD, 3/4 bath, & expansive spaces to suit your needs. Attached 4-car tandem garage. Nicely landscaped yard w/beautiful perennials & trees. Rare opportunity to own in charming neighborhood. Only minutes to I-394 & downtown.
Location
State MN
County Hennepin
Zoning Residential-Single Family
Rooms
Basement Block, Daylight/Lookout Windows, Drain Tiled, Egress Window(s), Finished, Full, Partially Finished, Storage Space, Sump Pump
Dining Room Breakfast Area, Eat In Kitchen, Informal Dining Room, Living/Dining Room
Interior
Heating Forced Air, Fireplace(s)
Cooling Central Air
Fireplaces Number 1
Fireplaces Type Brick, Living Room, Wood Burning
Fireplace Yes
Appliance Dishwasher, Disposal, Dryer, Exhaust Fan, Gas Water Heater, Microwave, Range, Refrigerator, Washer, Water Softener Owned
Exterior
Parking Features Attached Garage, Driveway - Other Surface, Garage Door Opener, Tandem
Garage Spaces 4.0
Roof Type Age 8 Years or Less,Asphalt
Building
Lot Description Tree Coverage - Medium
Story One
Foundation 1774
Sewer City Sewer/Connected
Water City Water/Connected
Level or Stories One
Structure Type Engineered Wood
New Construction false
Schools
School District Wayzata
Read Less




