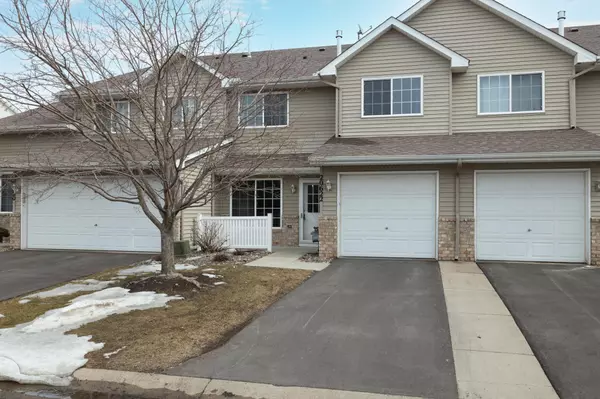For more information regarding the value of a property, please contact us for a free consultation.
20622 Erin WAY Farmington, MN 55024
Want to know what your home might be worth? Contact us for a FREE valuation!
Our team is ready to help you sell your home for the highest possible price ASAP
Key Details
Sold Price $215,000
Property Type Townhouse
Sub Type Townhouse Side x Side
Listing Status Sold
Purchase Type For Sale
Square Footage 1,175 sqft
Price per Sqft $182
Subdivision Middle Creek 4Th Add
MLS Listing ID 6164979
Sold Date 05/02/22
Bedrooms 2
Full Baths 1
Half Baths 1
HOA Fees $220/mo
Year Built 2003
Annual Tax Amount $1,922
Tax Year 2021
Contingent None
Lot Dimensions common
Property Description
Wonderful Townhome opportunity! Front patio provides the initial welcome to this home. Living room features solid surface flooring, cozy gas fireplace plus large front facing window for great natural light. Kitchen offers an abundance of oak cabinetry, great snack bar overlooking the living room, updated faucet, built in microwave and smooth top stove. Kitchen also includes matching flooring. Convenient 1/2 bath, access to garage and mechanical systems complete the main level. Owner's bedroom offers large walk-in close, front facing window and walk-thru to the full hall bath. Second bedroom also has walk-in closet and large front facing window. Linen storage plus laundry facilities, with washer and dryer included, complete the upper level. Move in ready, Solid Surface flooring on entire main level, attached private garage, front patio! Great location with easy commute and just minutes from Target and Hyvee plus new restaurants and shops. Lots of bike trails and walking trails nearby.
Location
State MN
County Dakota
Zoning Residential-Single Family
Rooms
Basement None
Dining Room Breakfast Area, Living/Dining Room
Interior
Heating Forced Air
Cooling Central Air
Fireplaces Number 1
Fireplaces Type Gas, Living Room
Fireplace Yes
Appliance Dishwasher, Disposal, Dryer, Microwave, Range, Refrigerator, Washer
Exterior
Parking Features Asphalt, Garage Door Opener, Tuckunder Garage
Garage Spaces 1.0
Roof Type Asphalt
Building
Lot Description Tree Coverage - Medium
Story Two
Foundation 683
Sewer City Sewer/Connected
Water City Water/Connected
Level or Stories Two
Structure Type Brick/Stone,Vinyl Siding
New Construction false
Schools
School District Farmington
Others
HOA Fee Include Maintenance Structure,Hazard Insurance,Lawn Care,Maintenance Grounds,Professional Mgmt,Trash,Snow Removal,Water
Restrictions Pets - Cats Allowed,Pets - Dogs Allowed,Pets - Number Limit,Rental Restrictions May Apply
Read Less




