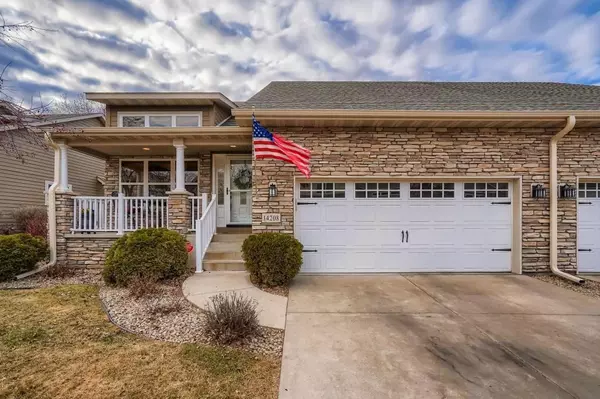For more information regarding the value of a property, please contact us for a free consultation.
14208 Glen Lake DR Minnetonka, MN 55345
Want to know what your home might be worth? Contact us for a FREE valuation!
Our team is ready to help you sell your home for the highest possible price ASAP
Key Details
Sold Price $605,000
Property Type Townhouse
Sub Type Townhouse Side x Side
Listing Status Sold
Purchase Type For Sale
Square Footage 2,709 sqft
Price per Sqft $223
Subdivision The Glen At Glen Lake
MLS Listing ID 6163010
Sold Date 05/05/22
Bedrooms 3
Full Baths 1
Half Baths 1
Three Quarter Bath 1
HOA Fees $350/mo
Year Built 2011
Annual Tax Amount $5,032
Tax Year 2021
Contingent None
Lot Size 3,049 Sqft
Acres 0.07
Lot Dimensions 48x63x46x63
Property Description
This stunning, executive one-level townhome is gorgeously appointed! The welcoming open-concept kitchen has a large island with gas cooktop, stainless appliances and an informal dining area that lead into the living room with vaulted ceiling, gas fireplace and ample room to include a formal dining space if one desires. The primary bedroom suite with full bath and walk-in closet is located on the main level as well as a powder room and main-floor laundry. Two more bedrooms, a 3/4 bath, family room with wet bar and a 2nd gas fireplace round out the spacious lower-level. All new roof and gutters were installed in 2021. This exquisite property is located just 2.8 miles to Minnetonka High School and steps from shops, dining, trails and more!
Location
State MN
County Hennepin
Zoning Residential-Single Family
Rooms
Basement Egress Window(s), Finished, Full
Dining Room Eat In Kitchen, Informal Dining Room, Kitchen/Dining Room, Living/Dining Room
Interior
Heating Forced Air
Cooling Central Air
Fireplaces Number 2
Fireplaces Type Family Room, Living Room
Fireplace Yes
Appliance Cooktop, Dishwasher, Microwave, Range, Wall Oven
Exterior
Parking Features Attached Garage, Concrete
Garage Spaces 2.0
Fence None
Roof Type Asphalt
Building
Story One
Foundation 1368
Sewer City Sewer/Connected
Water City Water/Connected
Level or Stories One
Structure Type Brick/Stone,Fiber Cement,Wood Siding
New Construction false
Schools
School District Hopkins
Others
HOA Fee Include Maintenance Structure,Hazard Insurance,Lawn Care,Maintenance Grounds,Trash,Lawn Care,Snow Removal
Restrictions Architecture Committee,Mandatory Owners Assoc,Other Bldg Restrictions,Pets - Cats Allowed,Pets - Dogs Allowed,Pets - Weight/Height Limit
Read Less




