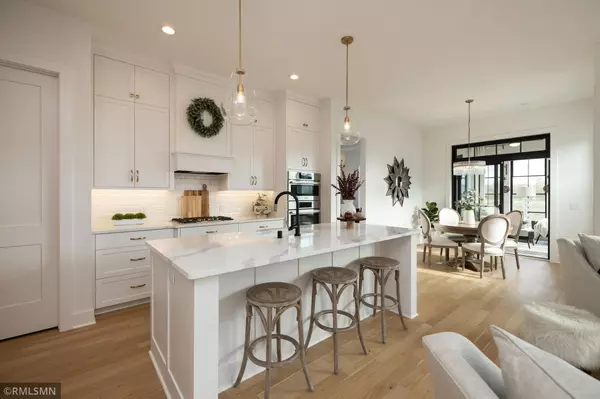For more information regarding the value of a property, please contact us for a free consultation.
8327 159th ST Savage, MN 55378
Want to know what your home might be worth? Contact us for a FREE valuation!
Our team is ready to help you sell your home for the highest possible price ASAP
Key Details
Sold Price $707,000
Property Type Single Family Home
Sub Type Single Family Residence
Listing Status Sold
Purchase Type For Sale
Square Footage 2,908 sqft
Price per Sqft $243
Subdivision Big Sky Estates
MLS Listing ID 6156481
Sold Date 05/13/22
Bedrooms 3
Full Baths 1
Half Baths 1
Three Quarter Bath 1
Year Built 2019
Annual Tax Amount $5,292
Tax Year 2022
Contingent None
Lot Size 8,276 Sqft
Acres 0.19
Lot Dimensions 52x161x52x158
Property Description
A remarkable 2020 custom-built home on a pond. Superior craftsmanship thru-out this lovely home with an over-abundance of windows allowing sun-filled rooms. The Gourmet kitchen is equipped with Bosch appls, stunning quartz ctops, and full overlay cabinetry that go up to 10' ceilings. All doors and drawers throughout home are soft-close. White oak hrdwd flrs on main level. Floor to ceiling custom tiled gas F/P in great room and black windows enhance this gorgeous home. Amazing EZ screen 3 season porch is a great extension of living space with electric base heat and a door to the deck. Master suite presents a luxurious master BA with oversized 4'x6' tiled shower, heated tile master floors and a customized grand master closet that connects to the laundry room. LL finished with 9' walls, large FR and a 2nd fireplace, rec room and 2 addn BR's. Garage is 26' deep on the dbl stall, insulated, built in storage, and a drain. This home is loaded. Buyer to confirm blue print measurements.
Location
State MN
County Scott
Zoning Residential-Single Family
Rooms
Basement Daylight/Lookout Windows, Drain Tiled, Finished, Concrete, Sump Pump, Walkout
Interior
Heating Forced Air
Cooling Central Air
Fireplaces Number 2
Fireplaces Type Family Room, Gas, Living Room
Fireplace Yes
Appliance Air-To-Air Exchanger, Cooktop, Dishwasher, Disposal, Humidifier, Gas Water Heater, Microwave, Refrigerator, Wall Oven, Water Softener Owned
Exterior
Parking Features Attached Garage, Asphalt, Floor Drain, Garage Door Opener, Insulated Garage
Garage Spaces 3.0
Roof Type Age 8 Years or Less,Asphalt,Pitched
Building
Story One
Foundation 1506
Sewer City Sewer/Connected
Water City Water/Connected
Level or Stories One
Structure Type Fiber Cement,Vinyl Siding
New Construction false
Schools
School District Prior Lake-Savage Area Schools
Read Less
GET MORE INFORMATION




