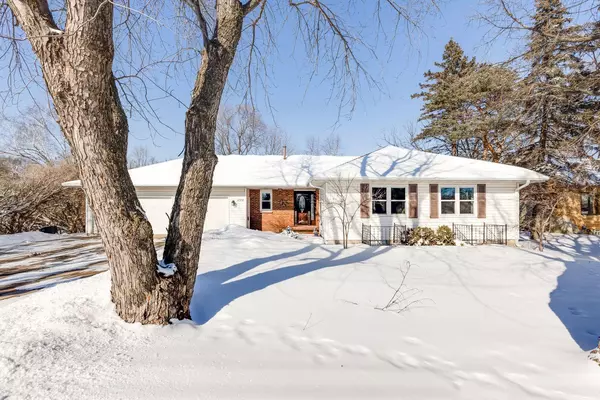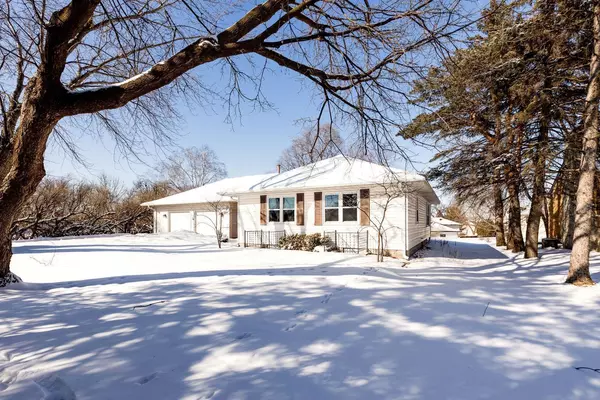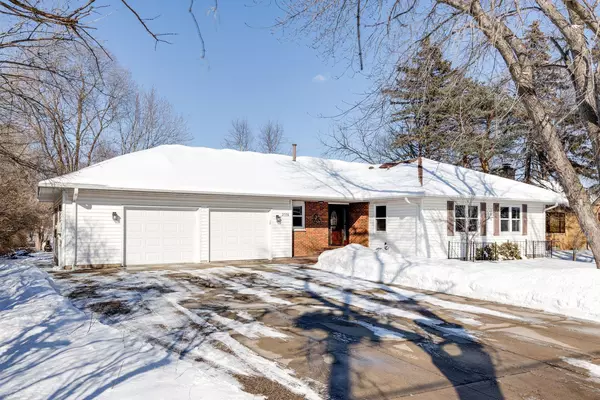For more information regarding the value of a property, please contact us for a free consultation.
2009 Victoria RD S Mendota Heights, MN 55118
Want to know what your home might be worth? Contact us for a FREE valuation!
Our team is ready to help you sell your home for the highest possible price ASAP
Key Details
Sold Price $475,000
Property Type Single Family Home
Sub Type Single Family Residence
Listing Status Sold
Purchase Type For Sale
Square Footage 2,762 sqft
Price per Sqft $171
Subdivision Michael D Dupont 1St Add
MLS Listing ID 6145620
Sold Date 05/12/22
Bedrooms 4
Full Baths 1
Three Quarter Bath 2
Year Built 1989
Annual Tax Amount $3,674
Tax Year 2022
Contingent None
Lot Size 0.340 Acres
Acres 0.34
Lot Dimensions 166 x 96 x140 x 97
Property Description
Spacious Mendota Heights rambler made for how you live! Generous open concept kitchen/dining/living areas make this a great space to entertain. This much kitchen counter space is rare, plus you have a kitchen island, granite and SS appliances, tons of cabinetry and pantry space. Main floor living area is all oriented toward the back where a 4-season porch leads to a huge outdoor living area; feat. a 2 level paver patio, stone bar, fire pit, yard with raised beds and plenty of green space. Generous main floor owners' suite has walk in closet and recently updated 3/4 bath. You will love the 8' ceilings in the lower level where you have your entertainment room, 2 more BRs and a 3/4 bath with newly refurbished sauna. Huge (23x13) laundry/storage area that also has access to garage. Pride in ownership really shows and this home will delight at every turn! Super convenient to St Paul/Mpls/airport, parks, trails and shopping.
Location
State MN
County Dakota
Zoning Residential-Single Family
Rooms
Basement Daylight/Lookout Windows, Drain Tiled, Egress Window(s), Finished, Full, Sump Pump
Dining Room Breakfast Bar, Kitchen/Dining Room, Living/Dining Room
Interior
Heating Forced Air
Cooling Central Air
Fireplace No
Appliance Dishwasher, Gas Water Heater, Microwave, Range, Refrigerator
Exterior
Parking Features Attached Garage, Concrete
Garage Spaces 2.0
Roof Type Asphalt
Building
Story One
Foundation 1616
Sewer City Sewer/Connected
Water City Water/Connected
Level or Stories One
Structure Type Brick/Stone,Vinyl Siding
New Construction false
Schools
School District West St. Paul-Mendota Hts.-Eagan
Read Less




