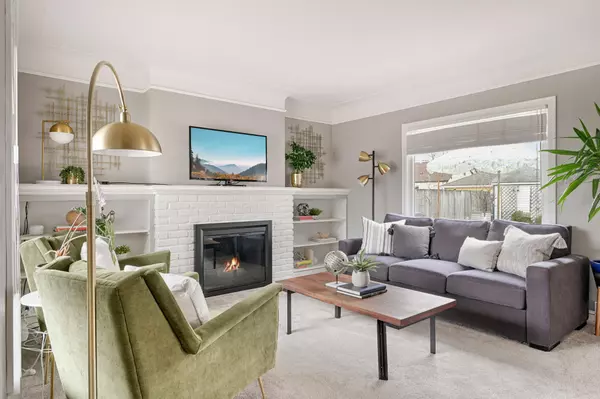For more information regarding the value of a property, please contact us for a free consultation.
6016 Park AVE Minneapolis, MN 55417
Want to know what your home might be worth? Contact us for a FREE valuation!
Our team is ready to help you sell your home for the highest possible price ASAP
Key Details
Sold Price $388,000
Property Type Single Family Home
Sub Type Single Family Residence
Listing Status Sold
Purchase Type For Sale
Square Footage 1,385 sqft
Price per Sqft $280
Subdivision Tingdale Bros Portland Way
MLS Listing ID 6168457
Sold Date 05/13/22
Bedrooms 3
Full Baths 1
Year Built 1948
Annual Tax Amount $3,375
Tax Year 2021
Contingent None
Lot Size 6,098 Sqft
Acres 0.14
Lot Dimensions 50 x 122
Property Description
Welcome to 6016 Park Avenue, a one-of-a-kind city oasis tucked off the beaten path. Peach & plum trees, a garden trellis, greenhouse, pergola & paver patio create a magical outdoor retreat. Many a night can be spent here dining under the bistro lights. The interior of this home is bathed in natural light, which accentuates the completely open floorplan. A cozy living space is anchored by a wood burning fireplace. The dining room is open to both the kitchen & living space creating exceptional flow. A large sliding glass door allows guests to spill out into the yard while a peninsula defines the space. Incredible kitchen storage & counter space along with heated tile floors & a jewel-toned tiled backsplash. Two main level bedrooms are wrapped in windows & feature newer carpet. The lower level has been completely remodeled including insulation, drywall, HVAC & drain tile. Reverse osmosis, improved sewer line, fiber internet, MAC improvements & more! This one won't last!
Location
State MN
County Hennepin
Zoning Residential-Single Family
Rooms
Basement Egress Window(s), Finished, Full, Storage Space, Sump Pump
Dining Room Breakfast Bar, Informal Dining Room, Living/Dining Room
Interior
Heating Forced Air, Radiant Floor
Cooling Central Air
Fireplaces Number 2
Fireplaces Type Family Room, Gas, Living Room, Wood Burning, Wood Burning Stove
Fireplace Yes
Appliance Dishwasher, Dryer, Microwave, Range, Refrigerator, Washer
Exterior
Parking Features Detached
Garage Spaces 1.0
Fence Chain Link, Partial, Privacy, Wood
Roof Type Age Over 8 Years
Building
Lot Description Tree Coverage - Light
Story One
Foundation 1011
Sewer City Sewer/Connected
Water City Water/Connected
Level or Stories One
Structure Type Brick/Stone,Stucco
New Construction false
Schools
School District Minneapolis
Read Less
GET MORE INFORMATION




