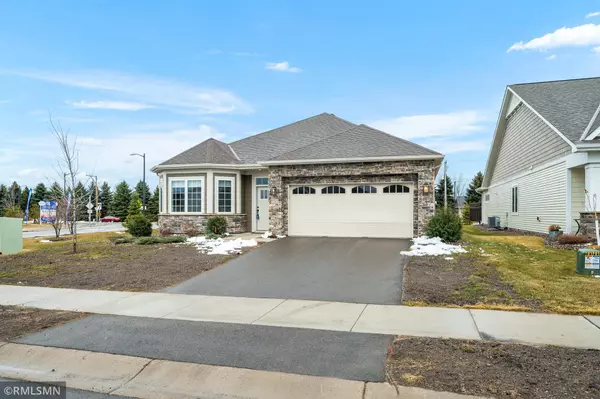For more information regarding the value of a property, please contact us for a free consultation.
5503 130th WAY N Hugo, MN 55038
Want to know what your home might be worth? Contact us for a FREE valuation!
Our team is ready to help you sell your home for the highest possible price ASAP
Key Details
Sold Price $450,000
Property Type Townhouse
Sub Type Townhouse Detached
Listing Status Sold
Purchase Type For Sale
Square Footage 1,734 sqft
Price per Sqft $259
Subdivision Adelaide Landing
MLS Listing ID 6177250
Sold Date 05/18/22
Bedrooms 2
Full Baths 1
Three Quarter Bath 1
HOA Fees $158/mo
Year Built 2018
Annual Tax Amount $4,217
Tax Year 2021
Contingent None
Lot Size 7,405 Sqft
Acres 0.17
Lot Dimensions 111111
Property Description
Delightful detached one level living! 3 years new Cedarwood model built by M/I Homes. Here is your opportunity to make life a little easier. Enjoy the South facing open concept kitchen, dining and Family room where you can gather with Friends or Family. Kitchen offers large center island with overhang for seating, stainless steel appliances, walk in pantry, and handy desk area with cabinetry. Large Family room with gas fireplace and mantle to mount TV above. Informal dining walks out to your 14x13 patio with retractable awning! Big owner's suite with generous walk-in closet and large ensuite bath, dual sinks, walk-in shower, and linen closet. Second bedroom is located up front with adjacent full bathroom and extra room off foyer that could be used as a den/office or convert it into a third bedroom. Other goodies include 9 ft ceilings, shaker style doors, windows on all 4 sides, and bonus storage area in back of garage & up the stairs. Best value in the development, don't miss this one!
Location
State MN
County Washington
Zoning Residential-Single Family
Rooms
Basement None
Dining Room Breakfast Bar, Informal Dining Room
Interior
Heating Forced Air, Fireplace(s)
Cooling Central Air
Fireplaces Number 1
Fireplaces Type Living Room, Stone
Fireplace Yes
Appliance Dishwasher, Dryer, Exhaust Fan, Microwave, Range, Refrigerator, Washer
Exterior
Parking Features Attached Garage, Asphalt, Garage Door Opener, Insulated Garage, Storage
Garage Spaces 2.0
Fence None
Pool None
Roof Type Age 8 Years or Less,Asphalt
Building
Lot Description Corner Lot, Tree Coverage - Light
Story One
Foundation 1734
Sewer City Sewer/Connected
Water City Water/Connected
Level or Stories One
Structure Type Brick/Stone,Vinyl Siding
New Construction false
Schools
School District White Bear Lake
Others
HOA Fee Include Lawn Care,Professional Mgmt,Trash,Lawn Care,Snow Removal
Restrictions Mandatory Owners Assoc,Pets - Cats Allowed,Pets - Dogs Allowed,Rental Restrictions May Apply
Read Less




