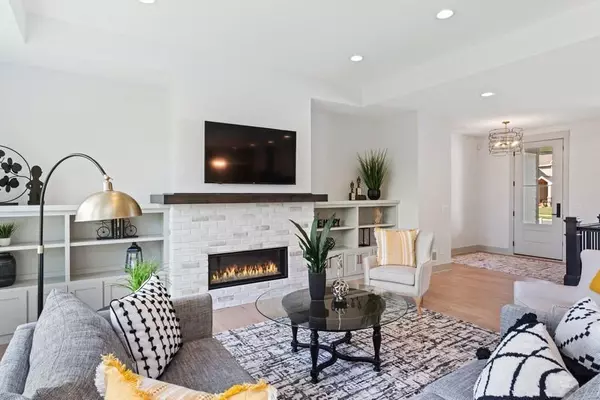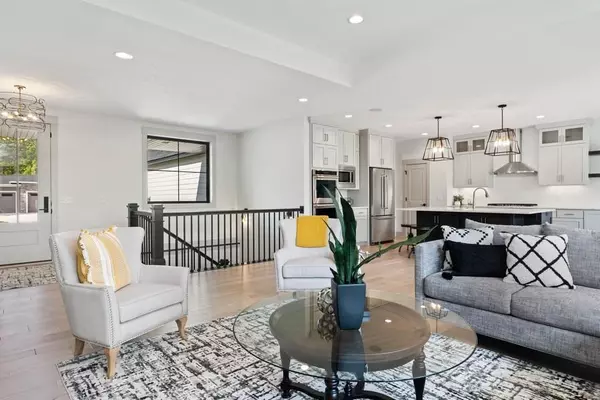For more information regarding the value of a property, please contact us for a free consultation.
14135 Mckenna RD NW Prior Lake, MN 55372
Want to know what your home might be worth? Contact us for a FREE valuation!
Our team is ready to help you sell your home for the highest possible price ASAP
Key Details
Sold Price $1,046,000
Property Type Single Family Home
Sub Type Single Family Residence
Listing Status Sold
Purchase Type For Sale
Square Footage 3,470 sqft
Price per Sqft $301
Subdivision Wilds Ridge North The
MLS Listing ID 6182695
Sold Date 05/20/22
Bedrooms 5
Full Baths 1
Three Quarter Bath 2
HOA Fees $50/qua
Year Built 2021
Annual Tax Amount $1,698
Tax Year 2021
Contingent None
Lot Size 0.280 Acres
Acres 0.28
Lot Dimensions 80x126x114x131
Property Description
As you enter this home you will be surprised at the efficiency of the design and the open floor plan. On one side of the home, you will find two bedrooms and a full bath. On the other, a wonderful owners suite featuring a well-appointed closet and a luxury bath that walks through to the spacious dual entry laundry room. The kitchen features custom cabinets to the ceiling, a walk-in pantry, KitchenAid appliances, and a bar with floating shelves above. You'll spend most of your time at the 8x5 center island that seats six! The inviting dining area has an abundance of natural light and walks out to the deck. You will love entertaining in the great room that features a linear gas fireplace surrounded by brick and enveloped by built ins. The lower level offers a family room with a fireplace, game area, and wet bar. Two additional bedrooms and an additional bath that completes the level. Two unfinished storage rooms could be your future theatre, exercise room, wine cellar or workshop!
Location
State MN
County Scott
Community The Wilds
Zoning Residential-Single Family
Rooms
Basement Drain Tiled, Drainage System, Finished, Concrete, Storage Space, Sump Pump, Walkout
Dining Room Eat In Kitchen, Kitchen/Dining Room
Interior
Heating Forced Air, Fireplace(s), Hot Water, Radiant Floor
Cooling Central Air
Fireplaces Number 2
Fireplaces Type Brick, Family Room, Gas, Living Room, Stone
Fireplace Yes
Appliance Air-To-Air Exchanger, Cooktop, Dishwasher, Disposal, Dryer, Exhaust Fan, Freezer, Humidifier, Gas Water Heater, Microwave, Refrigerator, Wall Oven, Washer
Exterior
Parking Features Attached Garage, Concrete, Garage Door Opener, Insulated Garage
Garage Spaces 3.0
Fence None
Roof Type Age 8 Years or Less,Asphalt,Pitched
Building
Lot Description Tree Coverage - Medium
Story One
Foundation 2165
Sewer City Sewer/Connected
Water City Water/Connected
Level or Stories One
Structure Type Brick/Stone,Cedar,Engineered Wood,Metal Siding
New Construction true
Schools
School District Prior Lake-Savage Area Schools
Others
HOA Fee Include Professional Mgmt,Trash,Shared Amenities
Read Less




