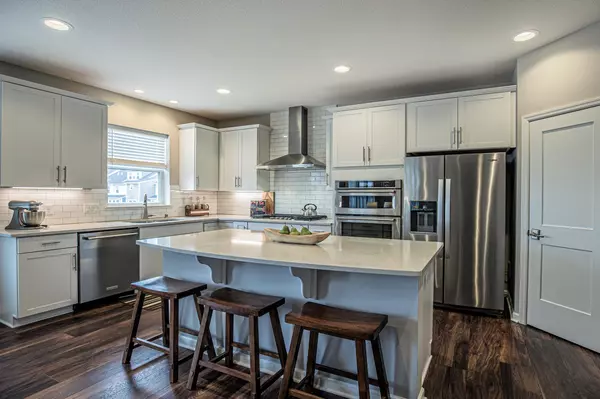For more information regarding the value of a property, please contact us for a free consultation.
5475 Annapolis LN N Plymouth, MN 55446
Want to know what your home might be worth? Contact us for a FREE valuation!
Our team is ready to help you sell your home for the highest possible price ASAP
Key Details
Sold Price $600,000
Property Type Single Family Home
Sub Type Single Family Residence
Listing Status Sold
Purchase Type For Sale
Square Footage 2,402 sqft
Price per Sqft $249
Subdivision Camelot Nine At Begin 3Rd Add
MLS Listing ID 6175632
Sold Date 05/26/22
Bedrooms 3
Full Baths 1
Half Baths 1
Three Quarter Bath 1
HOA Fees $78/mo
Year Built 2019
Annual Tax Amount $5,462
Tax Year 2022
Contingent None
Lot Size 8,712 Sqft
Acres 0.2
Lot Dimensions W55X160X55X157
Property Description
Welcome to this like new construction home located on a premier scenic and flat lot ~ impeccably maintained inside and out! Close to nature trails, community playlot and dog park! Spend hours of relaxation or entertaining on the brand-new maintenance free deck over-looking a tranquil pond. Gracious open floor-plan offers abundant natural light and upgraded wood-plank flooring. Gourmet kitchen with stunning countertops, timeless tile backsplash, range hood vented to the exterior, walk-in pantry, and adjacent workstation. Convenient main level office. Generous primary suite with serene views plus huge walk-in bathroom closet. Loft offers so many living options. Generous sized secondary rooms and simplify life with bedroom level laundry room. Lower-level walk-out awaits your finishing touch! Upgraded concrete driveway.
Location
State MN
County Hennepin
Zoning Residential-Single Family
Rooms
Basement Drain Tiled, Full, Sump Pump, Unfinished, Walkout
Dining Room Informal Dining Room, Kitchen/Dining Room
Interior
Heating Forced Air
Cooling Central Air
Fireplace No
Appliance Air-To-Air Exchanger, Cooktop, Dishwasher, Disposal, Dryer, Exhaust Fan, Humidifier, Microwave, Refrigerator, Wall Oven, Washer, Water Softener Owned
Exterior
Parking Features Attached Garage, Concrete, Garage Door Opener
Garage Spaces 2.0
Roof Type Age 8 Years or Less,Asphalt
Building
Story Two
Foundation 1080
Sewer City Sewer/Connected
Water City Water/Connected
Level or Stories Two
Structure Type Vinyl Siding
New Construction false
Schools
School District Osseo
Others
HOA Fee Include Other,Trash
Read Less




