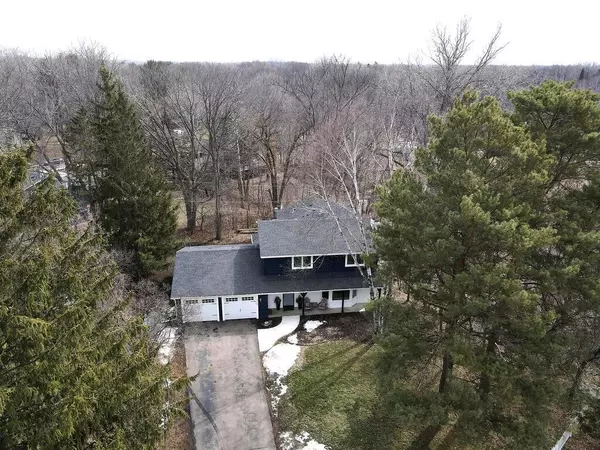For more information regarding the value of a property, please contact us for a free consultation.
19019 Hanus CIR Minnetonka, MN 55345
Want to know what your home might be worth? Contact us for a FREE valuation!
Our team is ready to help you sell your home for the highest possible price ASAP
Key Details
Sold Price $805,000
Property Type Single Family Home
Sub Type Single Family Residence
Listing Status Sold
Purchase Type For Sale
Square Footage 3,439 sqft
Price per Sqft $234
Subdivision Clear Spgs Terrace 2Nd
MLS Listing ID 6157623
Sold Date 05/27/22
Bedrooms 4
Full Baths 2
Half Baths 1
Three Quarter Bath 1
Year Built 1968
Annual Tax Amount $4,693
Tax Year 2021
Contingent None
Lot Size 0.570 Acres
Acres 0.57
Lot Dimensions irregular
Property Description
This extraordinary, fully updated home offers everything that your buyer has been searching & dreaming of. Open concept floor plan w/breathtaking views of wetlands & nature. Gourmet Kitchen w/enameled cabinets, huge quartz center island, breakfast bar, coffee area! Wine chiller, wet bar, display cabinets ideal for entertaining. Walk into the stunning screened porch directly off kitchen and great room offering tranquil views & relaxed warmth. Grill or relax on the huge maintenance free deck! Living room w/FP & plank flooring. Retreat to a spectacular owner's suite featuring shiplap ceiling, recessed lighting, ensuite bath w/separate shower & soaking tub, quartz dbl vanity, tiled floor. Barn doors lead to area off owner's suite potentially utilized as office, additional wlk-in closet or yoga/workout area. Upper level w/4 bdrms + 2nd full bath. LL walkout features FR w/wood burning FP, wet bar, 3/4 bath + potential 5th Bdrm. Mud room, huge shop/storage off garage, patio, shed!
Location
State MN
County Hennepin
Zoning Residential-Single Family
Rooms
Basement Daylight/Lookout Windows, Finished, Full, Storage Space, Walkout
Dining Room Breakfast Bar, Kitchen/Dining Room
Interior
Heating Baseboard, Hot Water
Cooling Central Air
Fireplaces Number 2
Fireplaces Type Brick, Family Room, Living Room, Wood Burning
Fireplace Yes
Appliance Cooktop, Dishwasher, Disposal, Dryer, Exhaust Fan, Water Filtration System, Water Osmosis System, Microwave, Refrigerator, Wall Oven, Washer, Water Softener Owned
Exterior
Parking Features Attached Garage, Asphalt, Garage Door Opener, Storage
Garage Spaces 2.0
Pool None
Roof Type Age 8 Years or Less,Asphalt,Pitched
Building
Lot Description Public Transit (w/in 6 blks), Irregular Lot, Tree Coverage - Medium
Story Two
Foundation 1183
Sewer City Sewer/Connected
Water City Water/Connected
Level or Stories Two
Structure Type Brick/Stone,Cedar
New Construction false
Schools
School District Minnetonka
Read Less




