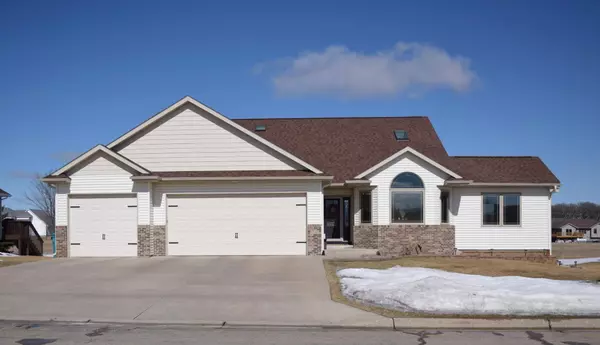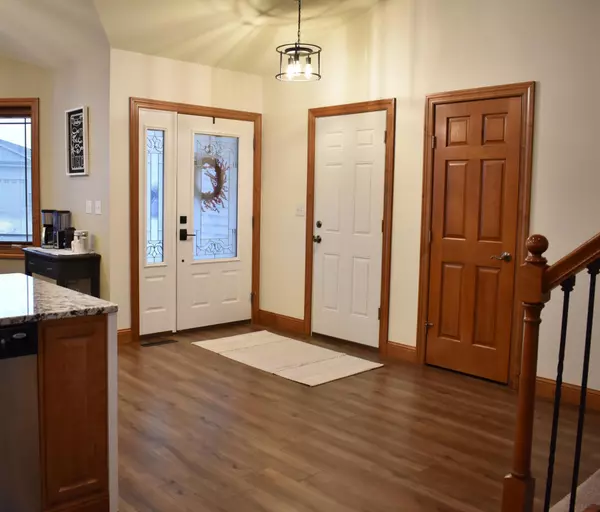For more information regarding the value of a property, please contact us for a free consultation.
1710 Gray Fox DR NE Owatonna, MN 55060
Want to know what your home might be worth? Contact us for a FREE valuation!
Our team is ready to help you sell your home for the highest possible price ASAP
Key Details
Sold Price $455,800
Property Type Single Family Home
Sub Type Single Family Residence
Listing Status Sold
Purchase Type For Sale
Square Footage 2,823 sqft
Price per Sqft $161
Subdivision Country Creek Add
MLS Listing ID 6157792
Sold Date 05/27/22
Bedrooms 5
Full Baths 3
Year Built 2006
Annual Tax Amount $4,930
Tax Year 2021
Contingent None
Lot Size 0.260 Acres
Acres 0.26
Lot Dimensions 91 x 126
Property Description
IMMACULATE 5 Bedroom Home with an array of sleek finishes. Enjoy this Open Floor Plan with vaulted ceilings and large windows throughout. The contemporary kitchen is equipped with a walk-in pantry, granite countertops, white tile backsplash, soft close cabinets and high end stainless steel appliances - including a Samsung smart fridge. Luxury Vinyl Plank flooring rounds out the Kitchen and Dining Area. The master bedroom features a walk-in closet and private bathroom with jetted tub and walk-in shower. 4 more bedrooms and 2 full bathrooms complete the home. A welcoming Four Season porch leads to a patio with gas fire pit & grill, both connected to the home's existing gas line. Having a heated oversized 3 stall garage is a bonus with its extra storage, floor drain, and water hookup. Additional highlights to discover in and around this gorgeous home are new light fixtures, re-designed landscaping, lawn irrigation system, spray foam insulated walls and a geothermal heating system.
Location
State MN
County Steele
Zoning Residential-Single Family
Rooms
Basement Full, Storage Space, Sump Pump
Dining Room Kitchen/Dining Room
Interior
Heating Forced Air, Geothermal
Cooling Central Air
Fireplaces Number 2
Fireplaces Type Electric, Living Room, Other
Fireplace Yes
Appliance Dishwasher, Disposal, Dryer, Electric Water Heater, Microwave, Range, Refrigerator, Washer, Water Softener Owned
Exterior
Parking Features Attached Garage, Concrete, Floor Drain, Garage Door Opener, Heated Garage
Garage Spaces 3.0
Roof Type Age 8 Years or Less,Asphalt
Building
Lot Description Tree Coverage - Light
Story Four or More Level Split
Foundation 1473
Sewer City Sewer/Connected
Water City Water/Connected
Level or Stories Four or More Level Split
Structure Type Vinyl Siding
New Construction false
Schools
School District Owatonna
Read Less




