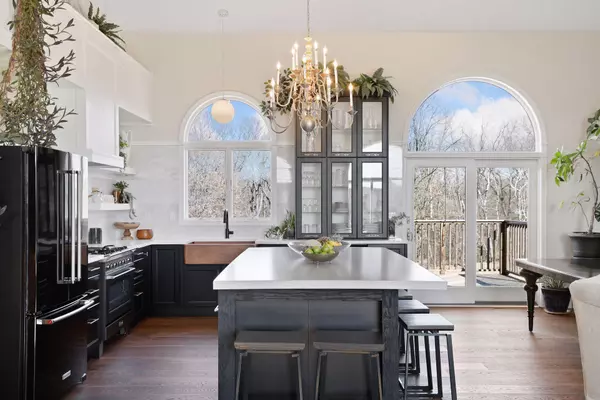For more information regarding the value of a property, please contact us for a free consultation.
1475 24th ST Saint Joseph Twp, WI 54082
Want to know what your home might be worth? Contact us for a FREE valuation!
Our team is ready to help you sell your home for the highest possible price ASAP
Key Details
Sold Price $730,000
Property Type Single Family Home
Sub Type Single Family Residence
Listing Status Sold
Purchase Type For Sale
Square Footage 3,880 sqft
Price per Sqft $188
MLS Listing ID 6178215
Sold Date 06/10/22
Bedrooms 6
Full Baths 3
Half Baths 1
Year Built 2003
Annual Tax Amount $6,289
Tax Year 2021
Contingent None
Lot Size 3.250 Acres
Acres 3.25
Lot Dimensions 254x562
Property Description
Quit possibly the nicest interior renovation you will see! Walk in and relax in this spacious living room with built in cabinetry and marble surround fireplace. Put on that chef hat and step in to your gourmet kitchen with quartz countertops, copper farmhouse sink, and Verona mat finish Italian oven. The main level also offers laundry, half bath, beautiful french doors leading to your office, and a dream master bedroom with ensuite. Relax in your jacuzzi tub, spacious tile shower, or on your private deck sipping a cup of morning coffee. Upstairs offers loft space, bonus room over the garage, bedrooms and full bath. Downstairs you find a mother in law suite with kitchen and laundry, two bedrooms, bathroom, utility room w/built in safe, with walkout to your large backyard. Let's not forget about any shop lovers paradise in the Spacious outbuilding that offers 1900 SF, 4 stalls, loft, heated with Outdoor wood boiler. Call and this could be yours :)
Location
State WI
County St. Croix
Zoning Residential-Single Family
Rooms
Basement Finished, Full, Walkout
Interior
Heating Forced Air
Cooling Central Air
Fireplaces Number 1
Fireplace Yes
Appliance Dishwasher, Dryer, Range, Refrigerator, Washer, Water Softener Owned
Exterior
Parking Features Attached Garage, Detached, Heated Garage, Insulated Garage
Garage Spaces 7.0
Building
Story One and One Half
Foundation 1560
Sewer Private Sewer
Water Well
Level or Stories One and One Half
Structure Type Vinyl Siding
New Construction false
Schools
School District Somerset
Read Less




