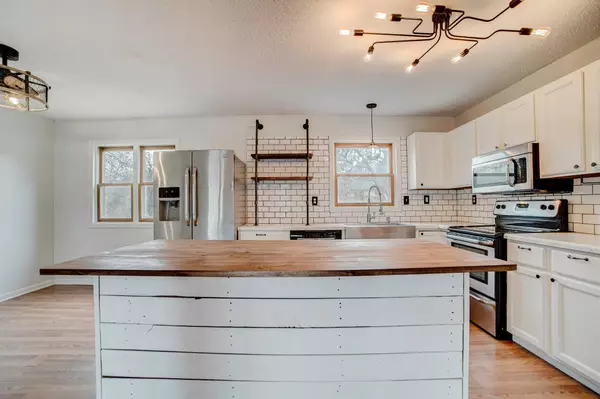For more information regarding the value of a property, please contact us for a free consultation.
621 Cherry CIR N North Hudson, WI 54016
Want to know what your home might be worth? Contact us for a FREE valuation!
Our team is ready to help you sell your home for the highest possible price ASAP
Key Details
Sold Price $363,674
Property Type Single Family Home
Sub Type Single Family Residence
Listing Status Sold
Purchase Type For Sale
Square Footage 2,191 sqft
Price per Sqft $165
Subdivision Glen Oaks Add
MLS Listing ID 6183941
Sold Date 06/10/22
Bedrooms 3
Full Baths 1
Half Baths 1
Three Quarter Bath 1
Year Built 1997
Annual Tax Amount $4,044
Tax Year 2021
Contingent None
Lot Size 0.410 Acres
Acres 0.41
Lot Dimensions 132x125x76x141
Property Description
Nestled in a quiet cul-de-sac, this darling 2-story home sits on nearly a half acre lot! It is within walking distance to the St. Croix River and also so close to downtown Hudson dining and shopping. The main level has been freshly painted from ceiling to trim & you'll love the updates in the kitchen which include painted cabinets, shiplap center island, new countertops, subway tile backsplash, stainless steel sink & custom floating shelves. The living room with gas fireplace and new mantle has sliding glass doors that lead to a large deck. You'll find 3 bedrooms on the second level with all new flooring, doors, paint & light fixtures plus a full bathroom with accent wall, updated toilet, tub/shower insert, vanity, stylish black fixtures & barn door slider. The lower level sports new carpet & paint with plenty of space for cozy movie nights & a flex space ideal for a home office or exercise room. Check out the feature sheet for all the details.
Location
State WI
County St. Croix
Zoning Residential-Single Family
Rooms
Basement Block, Daylight/Lookout Windows, Egress Window(s), Finished, Full
Dining Room Eat In Kitchen, Informal Dining Room, Kitchen/Dining Room
Interior
Heating Forced Air
Cooling Central Air
Fireplaces Number 1
Fireplaces Type Gas, Living Room
Fireplace Yes
Appliance Dishwasher, Dryer, Microwave, Range, Refrigerator, Washer
Exterior
Parking Features Attached Garage, Asphalt
Garage Spaces 2.0
Fence Invisible, Partial, Wood
Pool None
Roof Type Asphalt
Building
Lot Description Tree Coverage - Light
Story Two
Foundation 933
Sewer City Sewer/Connected
Water City Water/Connected
Level or Stories Two
Structure Type Vinyl Siding
New Construction false
Schools
School District Hudson
Read Less




