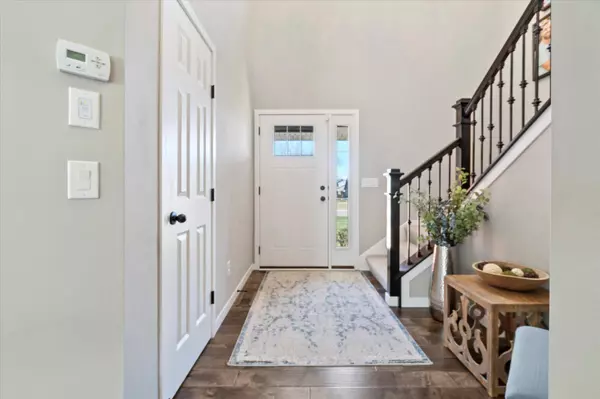For more information regarding the value of a property, please contact us for a free consultation.
2100 Palm ST Lino Lakes, MN 55038
Want to know what your home might be worth? Contact us for a FREE valuation!
Our team is ready to help you sell your home for the highest possible price ASAP
Key Details
Sold Price $570,000
Property Type Single Family Home
Sub Type Single Family Residence
Listing Status Sold
Purchase Type For Sale
Square Footage 3,061 sqft
Price per Sqft $186
Subdivision Northpointe 2Nd Add
MLS Listing ID 6176728
Sold Date 06/13/22
Bedrooms 4
Full Baths 2
Half Baths 1
Three Quarter Bath 1
HOA Fees $4/ann
Year Built 2016
Annual Tax Amount $4,747
Tax Year 2021
Contingent None
Lot Size 9,583 Sqft
Acres 0.22
Property Description
BETTER THAN NEW. Custom built home gives each room a luxurious feel. Located in the popular Northpointe neighborhood of Lino Lakes. Main level of this home boasts vaulted ceilings, open-concept floor plan, upgraded light fixtures & large gourmet kitchen with lots of high-end finishes. Insulated and heated extended garage with workbench & large attic space, accessible by pull down step ladder; Irrigation system, river-rock drainage system at property line and landscaping around the full perimeter of the home. Fully upgraded lighting package & fixtures - stair lights, under cabinet lighting, dimmer switches, etc. Brand new carpet; Security System; Wainscoting, custom wooden beams, shiplap & several feature walls throughout the home. Upper level has 3 bedrooms, an amazing master suite with a large bath soaker tub & built-in glass enclosure shower & closet of your dreams. Lower level is fully finished with a great theatre-feel, a bedroom and rough-ins for a future kitchen/full wet bar are
Location
State MN
County Anoka
Zoning Residential-Single Family
Rooms
Basement Finished, Full
Dining Room Informal Dining Room
Interior
Heating Forced Air
Cooling Central Air
Fireplaces Number 1
Fireplaces Type Gas
Fireplace Yes
Appliance Air-To-Air Exchanger, Cooktop, Dishwasher, Dryer, Freezer, Microwave, Range, Refrigerator, Trash Compactor, Wall Oven, Washer
Exterior
Parking Features Attached Garage, Asphalt, Heated Garage
Garage Spaces 3.0
Pool None
Roof Type Age 8 Years or Less,Asphalt
Building
Lot Description Irregular Lot
Story Two
Foundation 1033
Sewer City Sewer/Connected
Water City Water/Connected
Level or Stories Two
Structure Type Brick/Stone,Fiber Cement,Vinyl Siding
New Construction false
Schools
School District Centennial
Others
HOA Fee Include Other
Read Less




