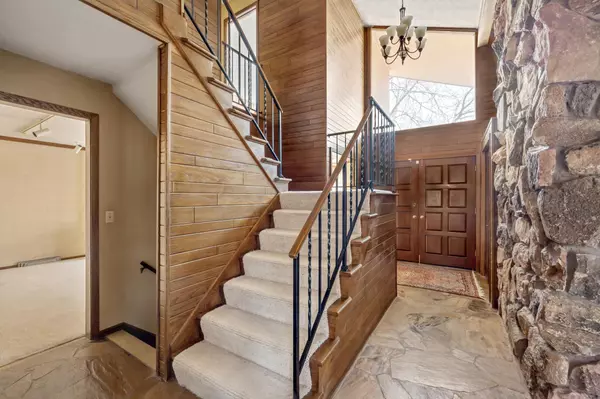For more information regarding the value of a property, please contact us for a free consultation.
5630 W Danube RD Fridley, MN 55432
Want to know what your home might be worth? Contact us for a FREE valuation!
Our team is ready to help you sell your home for the highest possible price ASAP
Key Details
Sold Price $475,000
Property Type Single Family Home
Sub Type Single Family Residence
Listing Status Sold
Purchase Type For Sale
Square Footage 3,564 sqft
Price per Sqft $133
Subdivision Innsbruck North
MLS Listing ID 6189628
Sold Date 06/10/22
Bedrooms 3
Full Baths 1
Half Baths 1
Three Quarter Bath 2
Year Built 1974
Annual Tax Amount $4,727
Tax Year 2022
Contingent None
Lot Size 0.370 Acres
Acres 0.37
Lot Dimensions unknown
Property Description
Fantastic opportunity in the beautiful North Innsbruck neighborhood! Located just steps from Totino-Grace High School and a mile from Medtronic Headquarters. Dramatic entrance welcomes you with its massive 2-story stone fireplace. Great entertaining space on main level includes family room w/built-in hutch & fireplace, spacious living room w/built in bookshelves & sun room off the kitchen overlooking the large backyard. Light filled dining room has vaulted ceiling, skylight & impressive windows. Spacious eat-in kitchen, laundry room, powder room & 2 closets complete the main floor. Upper level features 3 bedrooms (including a primary bedroom with ¾ bath, vaulted ceiling, skylight & great closet space) plus a full bath. LL has 4th bedroom potential (if needed) & many great spaces including a den/library, home office, amusement rm/exercise rm, 2nd family rm with another fireplace, ¾ bath & even a sauna! Large .37 acre corner lot & 240 Volt outlet in garage for quickly charging your EV.
Location
State MN
County Anoka
Zoning Residential-Single Family
Rooms
Basement Finished, Full
Dining Room Breakfast Bar, Eat In Kitchen, Separate/Formal Dining Room
Interior
Heating Forced Air
Cooling Central Air
Fireplaces Number 2
Fireplaces Type Family Room, Living Room, Wood Burning
Fireplace Yes
Appliance Cooktop, Dishwasher, Refrigerator, Washer, Water Softener Owned
Exterior
Parking Features Attached Garage, Asphalt
Garage Spaces 2.0
Roof Type Asphalt
Building
Lot Description Public Transit (w/in 6 blks), Corner Lot, Tree Coverage - Medium
Story Two
Foundation 1640
Sewer City Sewer/Connected
Water City Water/Connected
Level or Stories Two
Structure Type Brick/Stone,Wood Siding
New Construction false
Schools
School District Columbia Heights
Read Less




