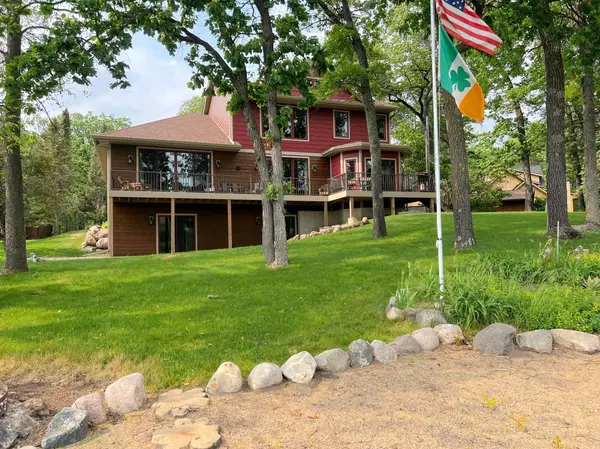For more information regarding the value of a property, please contact us for a free consultation.
12394 Brookwood CIR Crosslake, MN 56442
Want to know what your home might be worth? Contact us for a FREE valuation!
Our team is ready to help you sell your home for the highest possible price ASAP
Key Details
Sold Price $1,450,000
Property Type Single Family Home
Sub Type Single Family Residence
Listing Status Sold
Purchase Type For Sale
Square Footage 2,722 sqft
Price per Sqft $532
Subdivision Brookwood
MLS Listing ID 6220916
Sold Date 06/16/22
Bedrooms 4
Full Baths 2
Half Baths 1
Three Quarter Bath 1
Year Built 2018
Annual Tax Amount $8,089
Tax Year 2022
Contingent None
Lot Size 0.400 Acres
Acres 0.4
Lot Dimensions 105 x 210 x 40 x 227
Property Description
Spend quality family time at this highly sought after 4 bedroom 4 bath Cross Lake home which is situated on 105 feet of sand frontage on the Whitefish Chain. Wooded lot boasts a sand beach and gradual elevation to the lake. Well-appointed home features one level living, stunning floor to ceiling stone fireplace, hardwood floors, gorgeous kitchen with stainless steel appliances, main floor master bedroom suite with tray ceiling, main floor laundry room, mudroom, finished upper level with bedrooms and a partially finished walkout lower level. Oversized attached 2 stall garage provides storage. Share a meal with family and friends on the lakeside deck. Gather around the lakeside fire pit roasting marshmallows under the stars. Adventure out on the Whitefish Chain for a fun day of boating or fishing. Property is on West Shore Drive so it is within walking distance to the hiking and biking trails and otherwise minutes from all the Crosslake amenities.
Location
State MN
County Crow Wing
Zoning Shoreline,Residential-Single Family
Body of Water Cross Lake Reservoir
Lake Name Whitefish
Rooms
Basement Block, Daylight/Lookout Windows, Egress Window(s), Full, Partially Finished, Storage Space, Sump Pump, Unfinished, Walkout
Dining Room Breakfast Bar, Breakfast Area, Eat In Kitchen, Kitchen/Dining Room, Separate/Formal Dining Room
Interior
Heating Forced Air, Fireplace(s)
Cooling Central Air
Fireplaces Number 1
Fireplaces Type Gas, Living Room, Stone
Fireplace Yes
Appliance Air-To-Air Exchanger, Cooktop, Dishwasher, Dryer, Refrigerator, Wall Oven, Washer, Water Softener Owned
Exterior
Parking Features Attached Garage, Asphalt, Garage Door Opener, Insulated Garage, Paved
Garage Spaces 2.0
Waterfront Description Channel Shore,Lake Front
View East, Lake, Panoramic
Roof Type Age 8 Years or Less,Asphalt,Pitched
Road Frontage No
Building
Lot Description Tree Coverage - Medium, Underground Utilities
Story Two
Foundation 1822
Sewer Private Sewer, Tank with Drainage Field
Water Submersible - 4 Inch, Private, Well
Level or Stories Two
Structure Type Brick/Stone,Fiber Cement,Vinyl Siding,Wood Siding
New Construction false
Schools
School District Pequot Lakes
Read Less




