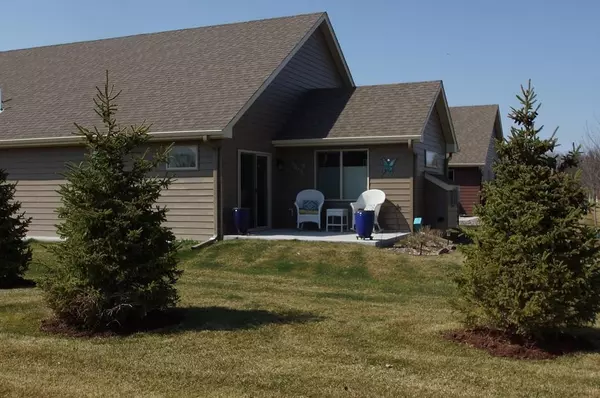For more information regarding the value of a property, please contact us for a free consultation.
10100 Fallgold Pkwy N Brooklyn Park, MN 55443
Want to know what your home might be worth? Contact us for a FREE valuation!
Our team is ready to help you sell your home for the highest possible price ASAP
Key Details
Sold Price $439,000
Property Type Townhouse
Sub Type Townhouse Detached
Listing Status Sold
Purchase Type For Sale
Square Footage 1,608 sqft
Price per Sqft $273
Subdivision Villas Of Rush Creek Trail
MLS Listing ID 6164897
Sold Date 06/15/22
Bedrooms 2
Full Baths 1
Three Quarter Bath 1
HOA Fees $175/mo
Year Built 2020
Annual Tax Amount $4,816
Tax Year 2022
Contingent None
Lot Size 5,227 Sqft
Acres 0.12
Lot Dimensions 53x100
Property Description
Welcome to the beautifully customized one level detached townhome situated on a large corner lot with expansive side yard! Two Themes! Accessibility features and MAJOR upgrades. No steps into the home from garage or outside. Wide halls and 36" doors (except 2nd bth), wet room shower in owner's bath, & mostly luxury vinyl plank flooring eliminating transitions & trip points. Upgrades include: 6 paint colors, not monotone gray, solid Alder wood doors, custom closet & pantry shelving, granite island w/ rock edging, oversized sink, soft close cabinets, dble oven w/ convection, barn doors to sunroom & 2nd Br, alder mantel and upgraded stone at frplc, custom blinds throughout, added outlets and USB in 2nd br & sunroom (for office use), owner's bath has heated floor, extended cabinets, & granite counters, laundry has custom cabinetry & counter area. Garage features charging station. So much more! See comments under each photo & have your agent give you a complete list of features!t
Location
State MN
County Hennepin
Zoning Residential-Single Family
Rooms
Basement Crawl Space
Dining Room Breakfast Bar, Informal Dining Room, Kitchen/Dining Room
Interior
Heating Forced Air, Radiant Floor
Cooling Central Air
Fireplaces Number 1
Fireplaces Type Gas, Living Room
Fireplace Yes
Appliance Air-To-Air Exchanger, Dishwasher, Disposal, Dryer, Gas Water Heater, Microwave, Range, Refrigerator, Washer, Water Softener Owned
Exterior
Parking Features Attached Garage, Asphalt, Electric Vehicle Charging Station(s), Garage Door Opener
Garage Spaces 2.0
Roof Type Age 8 Years or Less,Asphalt
Building
Lot Description Public Transit (w/in 6 blks), Corner Lot, Tree Coverage - Light
Story One
Foundation 1608
Sewer City Sewer/Connected
Water City Water/Connected
Level or Stories One
Structure Type Brick/Stone,Metal Siding
New Construction false
Schools
School District Osseo
Others
HOA Fee Include Lawn Care,Maintenance Grounds,Professional Mgmt,Trash,Snow Removal
Restrictions Pets - Cats Allowed,Pets - Dogs Allowed
Read Less




