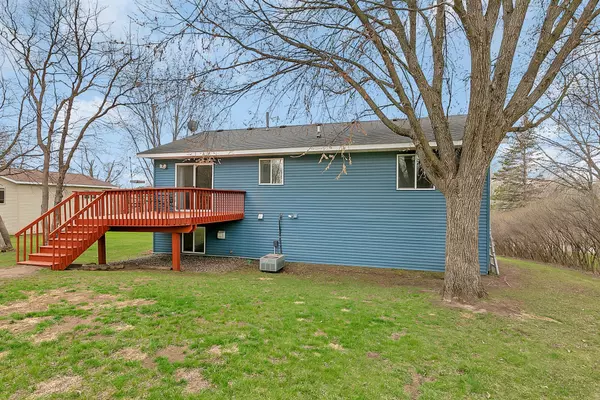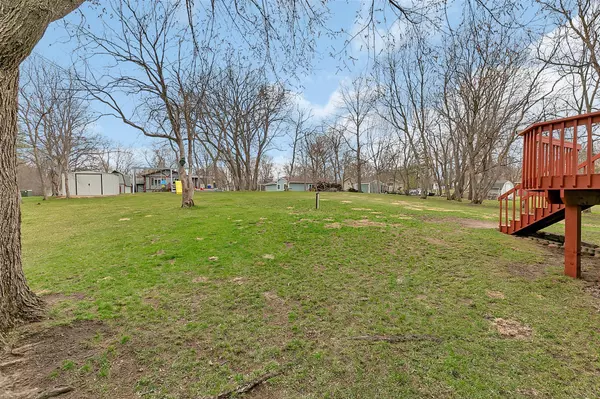For more information regarding the value of a property, please contact us for a free consultation.
32632 Meadow LN Saint Joseph, MN 56374
Want to know what your home might be worth? Contact us for a FREE valuation!
Our team is ready to help you sell your home for the highest possible price ASAP
Key Details
Sold Price $254,900
Property Type Single Family Home
Sub Type Single Family Residence
Listing Status Sold
Purchase Type For Sale
Square Footage 1,596 sqft
Price per Sqft $159
MLS Listing ID 6183105
Sold Date 06/24/22
Bedrooms 3
Full Baths 1
Half Baths 1
HOA Fees $8/ann
Year Built 1994
Annual Tax Amount $1,566
Tax Year 2022
Contingent None
Lot Size 0.420 Acres
Acres 0.42
Lot Dimensions 100x182
Property Description
Beautiful home featuring newer vinyl siding & shingles, dual pane windows, an attached 2 stall garage with built-in shelving and cabinets. Overhead garage door new in 2019 and it's insulated! Enjoy a large deck overlooking a spacious backyard with a garden shed that was just built in 2019. Interior updates include refinished kitchen cabinets, refinished upper level window jambs, refinished bathroom countertop, new bathroom light fixture, new upper level 6 panel doors and trim all in 2022! Three upper level bedrooms with walk through master bedroom to the full bath. Toilet new in 2020. Ceilings painted in 2018. Carpet in bedrooms new in 2021. Wood flooring new in 2020. Gas fireplace and recessed lighting in family room. Half bath in lower level. There is potential to add a fourth bedroom in the lower level. High efficiency furnace new in 2019 plus much more! This one is a must see so be sure to check out the interactive 3-D virtual tour link and schedule your showing today!!
Location
State MN
County Stearns
Zoning Residential-Single Family
Rooms
Basement Block, Finished, Full
Dining Room Kitchen/Dining Room
Interior
Heating Forced Air
Cooling Central Air
Fireplaces Number 1
Fireplaces Type Family Room, Gas
Fireplace Yes
Appliance Dishwasher, Dryer, Exhaust Fan, Gas Water Heater, Microwave, Range, Refrigerator, Washer, Water Softener Owned
Exterior
Parking Features Asphalt, Garage Door Opener, Tuckunder Garage
Garage Spaces 2.0
Roof Type Age 8 Years or Less,Asphalt
Building
Lot Description Tree Coverage - Medium
Story Split Entry (Bi-Level)
Foundation 1110
Sewer Private Sewer
Water Well
Level or Stories Split Entry (Bi-Level)
Structure Type Vinyl Siding
New Construction false
Schools
School District Holdingford
Others
HOA Fee Include Beach Access,Dock,Other
Read Less




