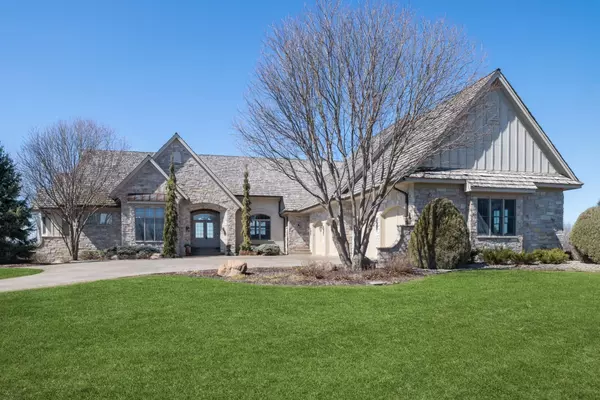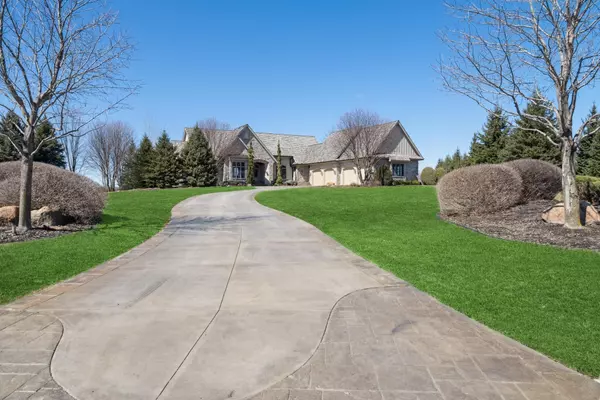For more information regarding the value of a property, please contact us for a free consultation.
6410 Broadview DR Prior Lake, MN 55372
Want to know what your home might be worth? Contact us for a FREE valuation!
Our team is ready to help you sell your home for the highest possible price ASAP
Key Details
Sold Price $1,425,000
Property Type Single Family Home
Sub Type Single Family Residence
Listing Status Sold
Purchase Type For Sale
Square Footage 5,209 sqft
Price per Sqft $273
Subdivision Grey Fox Estates 2Nd Add
MLS Listing ID 6123225
Sold Date 06/27/22
Bedrooms 5
Full Baths 3
Half Baths 1
Year Built 2004
Annual Tax Amount $11,280
Tax Year 2022
Contingent None
Lot Size 2.530 Acres
Acres 2.53
Property Description
An exquisite, one of a kind, thoughtfully built home. Gorgeous, flowing floor plan. Metro Prairie built home with the finest quality, finishes and materials available. Every detail of this home is finished to the highest quality. The sprawling floor plan is comfortable yet stunning with neutral decor throughout. Lower level boasts an entertainer's dream with a large family room, fireplace, amusement area and wet bar. Behind the entertainment area rests a music room/exercise room/sitting room, you decide. Lovingly cared for by one owner. It is your own rural retreat with all the amenities, just miles from downtown Minneapolis. The backyard is one of a kind with a luxurious pool, outdoor kitchen, fireplace and patio. Beautiful landscaping, driveway and trees flank the property providing privacy with a welcoming atmosphere. The expansive, heated and tastefully finished four car garage has room for all your toys and vehicles. Peace, tranquility, fun in an award wining ISD 194.
Location
State MN
County Scott
Zoning Residential-Single Family
Rooms
Basement Block, Drain Tiled, Finished, Full, Sump Pump, Walkout
Dining Room Informal Dining Room, Living/Dining Room
Interior
Heating Forced Air, Radiant Floor, Radiant
Cooling Central Air
Fireplaces Number 3
Fireplaces Type Brick, Family Room, Gas, Living Room, Stone
Fireplace Yes
Appliance Cooktop, Dishwasher, Dryer, Electronic Air Filter, Exhaust Fan, Freezer, Gas Water Heater, Microwave, Range, Refrigerator, Washer, Water Softener Owned
Exterior
Parking Features Attached Garage, Concrete, Heated Garage, Insulated Garage
Garage Spaces 4.0
Fence Full
Roof Type Shake,Pitched
Building
Lot Description Tree Coverage - Medium
Story One
Foundation 2645
Sewer Private Sewer
Water Private, Well
Level or Stories One
Structure Type Brick/Stone
New Construction false
Schools
School District Lakeville
Read Less




