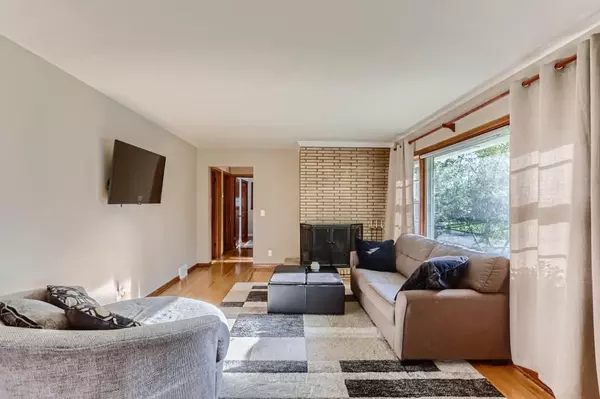For more information regarding the value of a property, please contact us for a free consultation.
6230 Trinity DR NE Fridley, MN 55432
Want to know what your home might be worth? Contact us for a FREE valuation!
Our team is ready to help you sell your home for the highest possible price ASAP
Key Details
Sold Price $300,000
Property Type Single Family Home
Sub Type Single Family Residence
Listing Status Sold
Purchase Type For Sale
Square Footage 1,772 sqft
Price per Sqft $169
Subdivision Sylvan Hills 3
MLS Listing ID 6194876
Sold Date 07/01/22
Bedrooms 3
Full Baths 1
Three Quarter Bath 1
Year Built 1956
Annual Tax Amount $3,296
Tax Year 2021
Contingent None
Lot Size 10,454 Sqft
Acres 0.24
Lot Dimensions 78x135
Property Description
New Furnace, A/C. Well-maintained 3BR/2BA rambler features hardwood floors, updated appliances, both baths and mechanicals. The LR features picture window to bring in natural light, a brick fplc, & gleaming hardwood floors. Beautiful ceramic tiled main bath features granite topped vanity. The large eat-in kitchen with SS appcs. A master BR spacious enough to accommodate a king-sized bed,+ 2 additional BR's on the main floor. The 3rd BR could flex as an office or DR. The LL features a bright family room w/rustic beam décor, new plush carpet & 2nd FP for cozy evenings, updated ¾ bath and large utility/laundry room for extra storage.The rear fenced yard shaded by mature trees offers a great space for outdoor living & gardening. Addl upgrades include fresh neutral paint, 6-panel solid doors, ceiling fans, lighting, in-ground sprinkler etc. Great location near park, shops, Northstar Rail & EZ access to 65/694.
Location
State MN
County Anoka
Zoning Residential-Single Family
Rooms
Basement Finished
Dining Room Kitchen/Dining Room
Interior
Heating Forced Air
Cooling Central Air
Fireplaces Number 2
Fireplaces Type Family Room, Living Room, Wood Burning, Wood Burning Stove
Fireplace Yes
Appliance Microwave, Range, Refrigerator
Exterior
Parking Features Tuckunder Garage
Garage Spaces 1.0
Fence Chain Link
Roof Type Asphalt
Building
Lot Description Tree Coverage - Light
Story One
Foundation 1040
Sewer City Sewer/Connected
Water City Water/Connected
Level or Stories One
Structure Type Wood Siding
New Construction false
Schools
School District Fridley
Read Less




