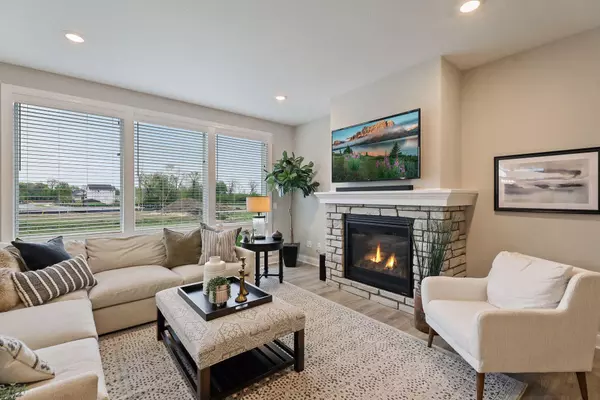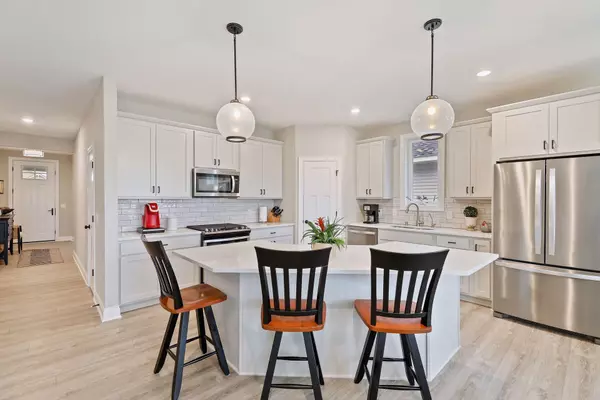For more information regarding the value of a property, please contact us for a free consultation.
4843 127th CIR NE Blaine, MN 55449
Want to know what your home might be worth? Contact us for a FREE valuation!
Our team is ready to help you sell your home for the highest possible price ASAP
Key Details
Sold Price $550,000
Property Type Townhouse
Sub Type Townhouse Detached
Listing Status Sold
Purchase Type For Sale
Square Footage 2,764 sqft
Price per Sqft $198
Subdivision Oakwood Ponds 2Nd Add
MLS Listing ID 6203370
Sold Date 07/07/22
Bedrooms 3
Full Baths 2
Three Quarter Bath 1
HOA Fees $150/mo
Year Built 2019
Annual Tax Amount $2,587
Tax Year 2022
Contingent None
Lot Size 6,534 Sqft
Acres 0.15
Lot Dimensions 52x125
Property Description
Oakwood Ponds presents the desirable Riley Floor Plan featuring one-level-living with a gorgeous Primary Bedroom suite including a walk-in closet & luxurious private bath with a separate tub & shower! Instead of buying new construction in the neighborhood, save major money & purchase this already completed, like-new home with the fully finished lower level, fully finished down to the stylish light fixtures & finishes! The main floor open design is great for hosting & the large kitchen has a huge center island, wide open dining space, all the amenities, a pantry closet & continue down the hall to the bright & airy den & a 2nd bedroom on the main level! The lower level boasts a huge entertaining family room & the 3rd bedroom & the 3rd bathroom! Come tour this home to see it's majestic beauty in person, enjoy the surrounding nature & peaceful neighborhood, make your offer today on this practically brand new home!
Location
State MN
County Anoka
Zoning Residential-Single Family
Rooms
Basement Daylight/Lookout Windows, Drain Tiled, Finished, Full
Dining Room Informal Dining Room
Interior
Heating Forced Air
Cooling Central Air
Fireplaces Number 1
Fireplaces Type Gas, Living Room
Fireplace Yes
Appliance Air-To-Air Exchanger, Dishwasher, Disposal, Dryer, Humidifier, Microwave, Range, Refrigerator, Washer
Exterior
Parking Features Attached Garage, Asphalt, Garage Door Opener
Garage Spaces 2.0
Roof Type Age 8 Years or Less,Asphalt
Building
Story One
Foundation 1811
Sewer City Sewer/Connected
Water City Water/Connected
Level or Stories One
Structure Type Brick/Stone,Fiber Cement,Vinyl Siding
New Construction false
Schools
School District Anoka-Hennepin
Others
HOA Fee Include Other,Professional Mgmt,Lawn Care
Restrictions Architecture Committee,Mandatory Owners Assoc,Other Covenants
Read Less




