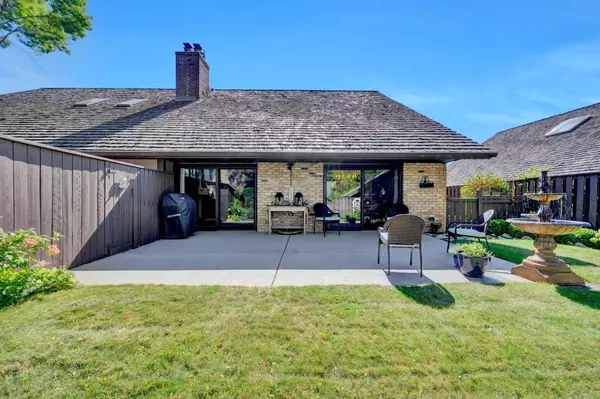For more information regarding the value of a property, please contact us for a free consultation.
17830 Comstock RD Minnetonka, MN 55391
Want to know what your home might be worth? Contact us for a FREE valuation!
Our team is ready to help you sell your home for the highest possible price ASAP
Key Details
Sold Price $537,000
Property Type Townhouse
Sub Type Townhouse Side x Side
Listing Status Sold
Purchase Type For Sale
Square Footage 1,992 sqft
Price per Sqft $269
Subdivision Breconwood
MLS Listing ID 6203297
Sold Date 07/07/22
Bedrooms 3
Full Baths 1
Three Quarter Bath 1
HOA Fees $435/mo
Year Built 1977
Annual Tax Amount $5,717
Tax Year 2022
Contingent None
Lot Size 3,484 Sqft
Acres 0.08
Lot Dimensions 42x84
Property Description
1992 sf townhome in sought-after Breconwood neighborhood, Minnetonka, ½ mile from Groveland Elementary. Move-in ready. 2012 Streeter remodel has been meticulously maintained by current owners. Open floor plan, 3 by 9 ft center island, a cook's kitchen, a 5-burner gas stove (new 2019), a microwave/convection combo (new 2018). Five large slide-out spice/dry-goods drawers on 75-pound slides. Granite countertops throughout; ceilings scraped & replastered; scraped-hickory flooring in kitchen, DR and main-floor LR; two gas fireplaces; new paint-grade moldings, solid doors, quality materials, cabinets and appliances. An 8- by 20-foot storage space is tucked under roof above garage, accessible from inside home. One of Breconwood's larger backyards, surrounded by gardens and a 14- by 24-ft patio. Natural gas grill hookup. New furnace 2010; new patio doors, water heater 2018, new garage door & opener 2019; dryer vent, garage floor drain, sewer line cleaned within past 2 years.
Location
State MN
County Hennepin
Zoning Residential-Single Family
Rooms
Basement Slab
Dining Room Separate/Formal Dining Room
Interior
Heating Forced Air
Cooling Central Air
Fireplaces Number 2
Fireplaces Type Family Room, Gas, Living Room
Fireplace Yes
Appliance Dishwasher, Dryer, Range, Refrigerator, Washer
Exterior
Parking Features Attached Garage, Asphalt, Garage Door Opener
Garage Spaces 2.0
Fence Wood
Roof Type Shake
Building
Lot Description Public Transit (w/in 6 blks), Tree Coverage - Medium
Story Two
Foundation 1160
Sewer City Sewer/Connected
Water City Water/Connected
Level or Stories Two
Structure Type Brick/Stone,Wood Siding
New Construction false
Schools
School District Minnetonka
Others
HOA Fee Include Maintenance Grounds,Professional Mgmt,Trash,Shared Amenities,Lawn Care,Water
Restrictions Mandatory Owners Assoc,Rentals not Permitted,Pets - Cats Allowed,Pets - Dogs Allowed,Pets - Weight/Height Limit
Read Less




