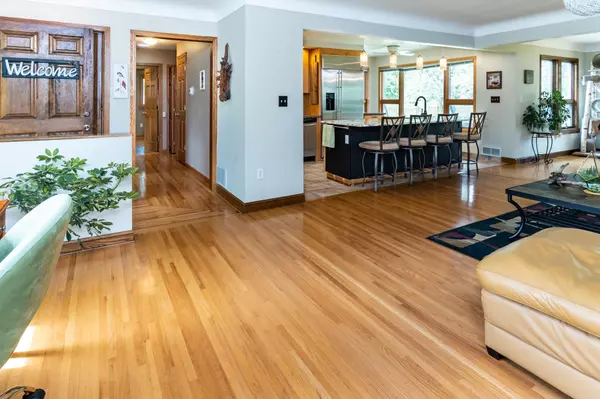For more information regarding the value of a property, please contact us for a free consultation.
1865 Dodd RD Mendota Heights, MN 55118
Want to know what your home might be worth? Contact us for a FREE valuation!
Our team is ready to help you sell your home for the highest possible price ASAP
Key Details
Sold Price $510,000
Property Type Single Family Home
Sub Type Single Family Residence
Listing Status Sold
Purchase Type For Sale
Square Footage 2,135 sqft
Price per Sqft $238
Subdivision Somerset Hills
MLS Listing ID 6199992
Sold Date 07/07/22
Bedrooms 3
Full Baths 1
Three Quarter Bath 1
Year Built 1957
Annual Tax Amount $3,635
Tax Year 2021
Contingent None
Lot Size 0.670 Acres
Acres 0.67
Lot Dimensions 102x270x107x289
Property Description
Welcome to 1865 Dodd Rd! This meticulous maintained 3 bedroom, 2 bath home has been tastefully updated and modernized. Open floor plan features a fully appointed center island kitchen with dual sinks, built-in wall oven, built-in refrigerator, granite counters, stainless steel appliances, gas range and custom maple cabinets. Main level family room with floor to ceiling windows, new patio doors, hidden LED lights and black out blinds in crown molding, built in ceiling speakers, walks out to the deck and overlooks your amazing backyard! Awesome primary suite w/ spacious walk in closet and bath that includes heated floors, linen closet, separate tub and tiled walk-in shower. The walk out lower level features a 2nd family room with gas fireplace, wet bar & butlers pantry, amusement room, office area, 3rd bedroom & 3/4 bath. Garage is heated/insulated and has 16x8 attic storage. Completely fenced private backyard with mature trees, perennial gardens, shed & gazebo.
Location
State MN
County Dakota
Zoning Residential-Single Family
Rooms
Basement Daylight/Lookout Windows, Egress Window(s), Finished, Full, Storage Space, Walkout
Dining Room Kitchen/Dining Room, Living/Dining Room, Separate/Formal Dining Room
Interior
Heating Forced Air, Fireplace(s), Radiant Floor
Cooling Central Air
Fireplaces Number 1
Fireplaces Type Family Room, Gas
Fireplace Yes
Appliance Dishwasher, Dryer, Microwave, Range, Refrigerator, Washer
Exterior
Parking Features Attached Garage, Asphalt, Heated Garage, Insulated Garage
Garage Spaces 2.0
Fence Full, Privacy, Wood
Roof Type Asphalt
Building
Lot Description Tree Coverage - Medium
Story One
Foundation 1310
Sewer City Sewer/Connected
Water City Water/Connected
Level or Stories One
Structure Type Brick/Stone,Fiber Cement
New Construction false
Schools
School District West St. Paul-Mendota Hts.-Eagan
Read Less




