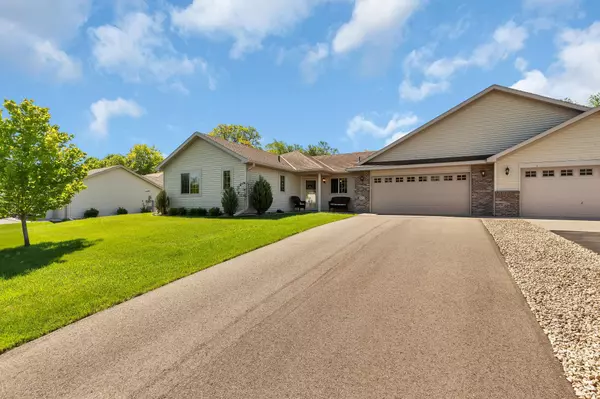For more information regarding the value of a property, please contact us for a free consultation.
1620 Dale ST Saint Joseph, MN 56374
Want to know what your home might be worth? Contact us for a FREE valuation!
Our team is ready to help you sell your home for the highest possible price ASAP
Key Details
Sold Price $225,000
Property Type Townhouse
Sub Type Townhouse Side x Side
Listing Status Sold
Purchase Type For Sale
Square Footage 1,097 sqft
Price per Sqft $205
Subdivision Liberty Pointe
MLS Listing ID 6204528
Sold Date 07/12/22
Bedrooms 2
Full Baths 1
HOA Fees $145/mo
Year Built 2004
Annual Tax Amount $1,704
Tax Year 2022
Contingent None
Lot Size 3,049 Sqft
Acres 0.07
Lot Dimensions 60x42
Property Description
Love where you live in this one level town home in St. Joseph, a quaint town with all the amenities you seek. Home welcomes you with a covered porch entry and an eat in kitchen. Find ample cabinetry and granite tops lending in the kitchen and immediate access to laundry and a oversized pantry that offers storage for all you household staples. Living room is spacious and boasts a large picture window overlooking a private backyard and paved walking trail. Side door access to a east facing patio, making great morning space for coffee. Two sizable bedrooms with a master that hosts two closets, one being a walk in with a window. Window placement through out the home ensures plenty of natural light. Garage is 22 x 24 with 4 foot sidewalls making room for storage and easy vehicle access. Mechanical space is also in the garage and home features in-floor heat and forced air for year round comfort. Other updates include hardware and a newer asphalt drive. Affordable HOA fee.
Location
State MN
County Stearns
Zoning Residential-Single Family
Rooms
Basement Slab
Dining Room Informal Dining Room
Interior
Heating Forced Air, Radiant Floor
Cooling Central Air
Fireplace No
Appliance Dishwasher, Dryer, Microwave, Range, Refrigerator, Washer
Exterior
Parking Features Attached Garage
Garage Spaces 2.0
Building
Story One
Foundation 1097
Sewer City Sewer/Connected
Water City Water/Connected
Level or Stories One
Structure Type Vinyl Siding
New Construction false
Schools
School District St. Cloud
Others
HOA Fee Include Lawn Care,Maintenance Grounds,Lawn Care,Snow Removal
Restrictions Other
Read Less




