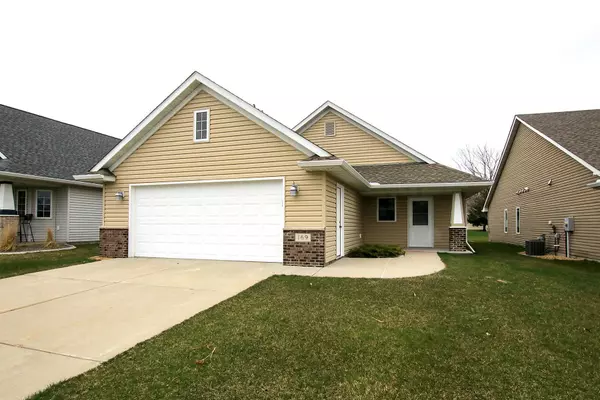For more information regarding the value of a property, please contact us for a free consultation.
169 Summerset LN SE Hutchinson, MN 55350
Want to know what your home might be worth? Contact us for a FREE valuation!
Our team is ready to help you sell your home for the highest possible price ASAP
Key Details
Sold Price $305,000
Property Type Single Family Home
Sub Type Single Family Residence
Listing Status Sold
Purchase Type For Sale
Square Footage 1,836 sqft
Price per Sqft $166
Subdivision Summerset Fourth Add
MLS Listing ID 6177320
Sold Date 07/14/22
Bedrooms 2
Full Baths 1
Three Quarter Bath 1
HOA Fees $90/mo
Year Built 2010
Annual Tax Amount $4,286
Tax Year 2022
Contingent None
Lot Size 7,405 Sqft
Acres 0.17
Lot Dimensions 50x145
Property Description
2 bedroom, 2 bath one level living! Living room features a tray vault ceiling, a gas fireplace and French doors. Kitchen features Cambria solid surface countertops, pantry with pull-out drawers. Master bedroom with a walk-in closet and a private 3/4 master bath. Home has recessed lighting, air to air exchanger, passive radon system and a sprinkler system. New central air in 2020 and new shingles in 2018. Patio home has a basement for additional storage. Eagle Ridge Villas Association is $90 monthly and includes lawn care and snow removal. Pool table stays. America's Preferred Home Warranty included.
Location
State MN
County Mcleod
Zoning Residential-Single Family
Rooms
Basement Block, Daylight/Lookout Windows, Partial, Concrete, Sump Pump, Unfinished
Dining Room Eat In Kitchen, Kitchen/Dining Room
Interior
Heating Forced Air
Cooling Central Air
Fireplaces Number 1
Fireplaces Type Brick, Gas, Living Room
Fireplace Yes
Appliance Air-To-Air Exchanger, Dishwasher, Disposal, Dryer, Electric Water Heater, Microwave, Range, Refrigerator, Washer
Exterior
Parking Features Attached Garage, Concrete, Garage Door Opener
Garage Spaces 2.0
Fence None
Pool None
Roof Type Age 8 Years or Less,Asphalt,Pitched
Building
Lot Description Tree Coverage - Light
Story One
Foundation 1836
Sewer City Sewer/Connected
Water City Water/Connected
Level or Stories One
Structure Type Brick/Stone,Vinyl Siding
New Construction false
Schools
School District Hutchinson
Others
HOA Fee Include Lawn Care
Read Less




