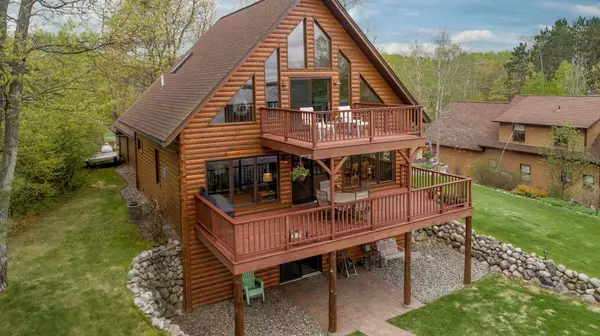For more information regarding the value of a property, please contact us for a free consultation.
40556 S Bay DR Emily, MN 56447
Want to know what your home might be worth? Contact us for a FREE valuation!
Our team is ready to help you sell your home for the highest possible price ASAP
Key Details
Sold Price $675,000
Property Type Single Family Home
Sub Type Single Family Residence
Listing Status Sold
Purchase Type For Sale
Square Footage 2,496 sqft
Price per Sqft $270
Subdivision Ruth Lake Shores
MLS Listing ID 6200788
Sold Date 07/25/22
Bedrooms 3
Full Baths 2
Half Baths 1
Year Built 2004
Annual Tax Amount $4,192
Tax Year 2022
Contingent None
Lot Size 0.580 Acres
Acres 0.58
Lot Dimensions 110x257x92x253
Property Description
Beautiful Ruth Lake home, with incredible lake view from the main deck, and moon and star gazing from the owners suite's deck. This home offers: wall of windows, gas fireplace, 3 bedrooms, den, Family room with walkout, pantry in kitchen, and main floor laundry. The owner's suite has walk in closet, tiled shower, claw foot tub, and room for an office and exercise equipment too. The grounds are landscaped, has excellent sand bottom and great fire pit. The triple garage is insulated and heated, and the home has in floor heat in the basement, plus forced air and central air. Location is close enough to walk to town too. Did I say Ruth Lake has excellent fishing? Good..... lets not tell everyone.
Location
State MN
County Crow Wing
Zoning Residential-Single Family
Body of Water Ruth
Rooms
Basement Egress Window(s), Finished, Full, Walkout
Dining Room Informal Dining Room
Interior
Heating Forced Air, Fireplace(s), Radiant Floor
Cooling Central Air
Fireplaces Number 1
Fireplaces Type Gas, Living Room
Fireplace Yes
Appliance Dishwasher, Dryer, Exhaust Fan, Microwave, Range, Refrigerator, Tankless Water Heater, Washer, Water Softener Owned
Exterior
Parking Features Attached Garage, Asphalt, Shared Driveway, Heated Garage, Insulated Garage
Garage Spaces 3.0
Waterfront Description Lake Front
View Y/N Lake
View Lake
Roof Type Asphalt
Road Frontage No
Building
Lot Description Tree Coverage - Light
Story One and One Half
Foundation 960
Sewer Private Sewer, Tank with Drainage Field
Water Submersible - 4 Inch, Drilled, Private, Well
Level or Stories One and One Half
Structure Type Log Siding
New Construction false
Schools
School District Crosby-Ironton
Read Less




