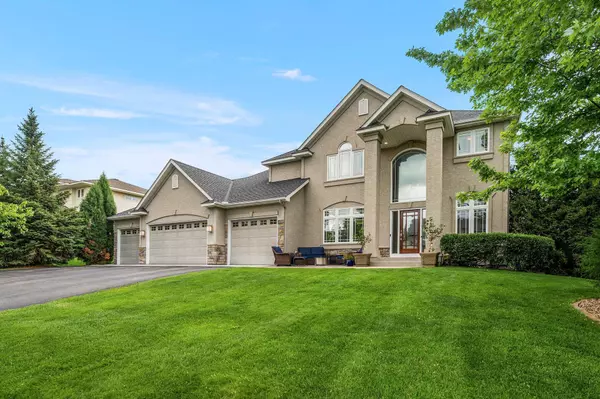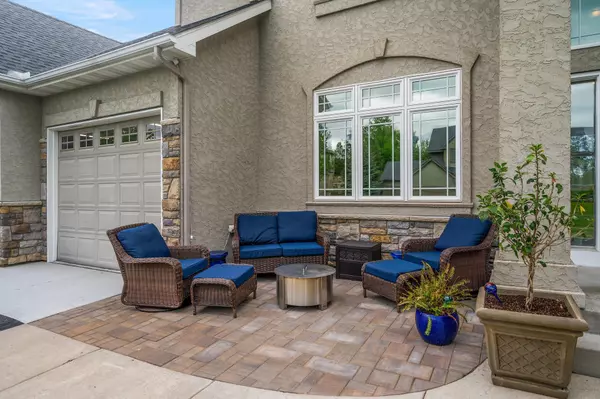For more information regarding the value of a property, please contact us for a free consultation.
13921 Kensington AVE NE Prior Lake, MN 55372
Want to know what your home might be worth? Contact us for a FREE valuation!
Our team is ready to help you sell your home for the highest possible price ASAP
Key Details
Sold Price $712,000
Property Type Single Family Home
Sub Type Single Family Residence
Listing Status Sold
Purchase Type For Sale
Square Footage 4,255 sqft
Price per Sqft $167
Subdivision Windsor Estates
MLS Listing ID 6205849
Sold Date 07/22/22
Bedrooms 4
Full Baths 3
Half Baths 1
HOA Fees $8/ann
Year Built 2005
Annual Tax Amount $7,508
Tax Year 2022
Contingent None
Lot Size 0.370 Acres
Acres 0.37
Lot Dimensions Irregular
Property Description
Luxurious home with all the features you have been dreaming of! From the oversized, heated 4+car garage, to the eleven-foot main floor ceilings, to the beautiful maple flooring, this home has it all. The butcher block center island, high-end appliances and granite countertops in the kitchen are perfect for cooking up your favorite meals. You will also love spending time on the large deck which has a TV mount, 2 separate gas lines for your fire table and grill. Sensational owner's suite is a true retreat, and its unique layout and wonderful closet space are sure to impress. Downstairs you'll find a custom wet bar with in-cabinet lighting, a full sized refrigerator, amusement area, and space for home gym or additional office. Several 'smart' features including doorbell, thermostat, garage openers. Don't miss out on this one-of-a-kind home!
Location
State MN
County Scott
Zoning Residential-Single Family
Rooms
Basement Block, Daylight/Lookout Windows, Drain Tiled, Egress Window(s), Finished, Full, Sump Pump
Dining Room Breakfast Bar, Breakfast Area, Informal Dining Room, Separate/Formal Dining Room
Interior
Heating Forced Air
Cooling Central Air
Fireplaces Number 2
Fireplaces Type Gas
Fireplace Yes
Appliance Cooktop, Dishwasher, Disposal, Dryer, Exhaust Fan, Humidifier, Gas Water Heater, Microwave, Refrigerator, Washer, Water Softener Owned
Exterior
Parking Features Attached Garage, Asphalt, Garage Door Opener, Heated Garage, Insulated Garage
Garage Spaces 4.0
Fence Invisible
Roof Type Age Over 8 Years,Asphalt
Building
Lot Description Corner Lot, Tree Coverage - Medium
Story Two
Foundation 1475
Sewer City Sewer/Connected
Water City Water/Connected
Level or Stories Two
Structure Type Stucco,Vinyl Siding
New Construction false
Schools
School District Shakopee
Others
HOA Fee Include Professional Mgmt
Read Less




