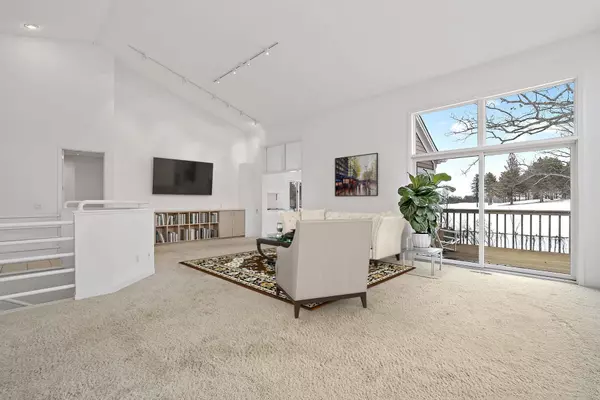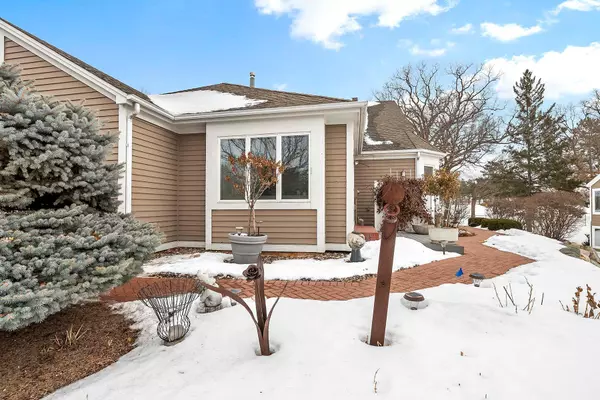For more information regarding the value of a property, please contact us for a free consultation.
3663 Oakton RDG Minnetonka, MN 55305
Want to know what your home might be worth? Contact us for a FREE valuation!
Our team is ready to help you sell your home for the highest possible price ASAP
Key Details
Sold Price $510,000
Property Type Townhouse
Sub Type Townhouse Side x Side
Listing Status Sold
Purchase Type For Sale
Square Footage 3,974 sqft
Price per Sqft $128
Subdivision West Oaks 2Nd Add
MLS Listing ID 6143431
Sold Date 07/15/22
Bedrooms 4
Full Baths 2
Half Baths 1
Three Quarter Bath 1
HOA Fees $677/mo
Year Built 1988
Annual Tax Amount $8,083
Tax Year 2021
Contingent None
Lot Size 3,484 Sqft
Acres 0.08
Lot Dimensions Common
Property Description
First time ever on the market! This custom home was designed by the owner so it's the largest one in the development with the only home with a side entrance. This home has such great bones, layout, and stunning views of the Oak Ridge Golf Course. The owners designed this home to entertain as the layout is perfect for this with two dining rooms, open floor plan, numerous patio doors to the outside, and a gorgeous sunroom with tons of natural light. The chef's kitchen has a Sub-Zero refrigerator, Corian countertops, cooktop, and TONS of storage space. This home features true one-level living as the primary bedroom suite, kitchen,garage, and laundry are on the main level. There are three other bedrooms in the lower level including another suite complete with a walk-in closet, full bath, and stunning views. This home could be great for extended guests, multigenerational families, or those that just love having valuable space.
Location
State MN
County Hennepin
Zoning Residential-Multi-Family
Rooms
Basement Daylight/Lookout Windows, Finished, Full
Dining Room Informal Dining Room, Separate/Formal Dining Room
Interior
Heating Forced Air
Cooling Central Air
Fireplace No
Appliance Cooktop, Disposal, Dryer, Humidifier, Gas Water Heater, Indoor Grill, Microwave, Refrigerator, Wall Oven, Washer, Water Softener Owned
Exterior
Parking Features Attached Garage, Asphalt, Garage Door Opener, More Parking Onsite for Fee
Garage Spaces 2.0
Roof Type Asphalt
Building
Lot Description On Golf Course
Story One
Foundation 2194
Sewer City Sewer/Connected
Water City Water/Connected
Level or Stories One
Structure Type Wood Siding
New Construction false
Schools
School District Hopkins
Others
HOA Fee Include Maintenance Structure,Hazard Insurance,Maintenance Grounds,Professional Mgmt,Trash,Shared Amenities,Lawn Care
Restrictions Mandatory Owners Assoc,Pets - Cats Allowed,Pets - Dogs Allowed,Pets - Number Limit
Read Less




