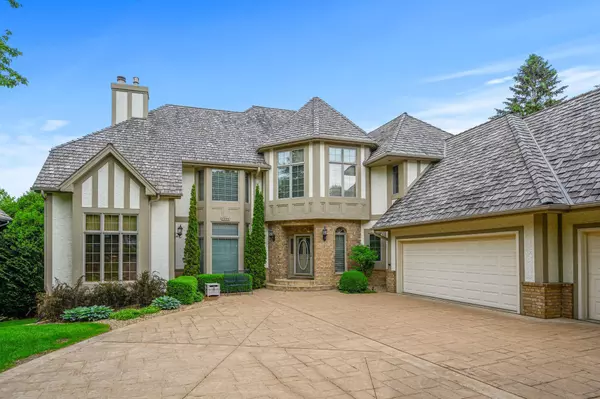For more information regarding the value of a property, please contact us for a free consultation.
7955 Chesshire LN N Maple Grove, MN 55311
Want to know what your home might be worth? Contact us for a FREE valuation!
Our team is ready to help you sell your home for the highest possible price ASAP
Key Details
Sold Price $1,660,000
Property Type Single Family Home
Sub Type Single Family Residence
Listing Status Sold
Purchase Type For Sale
Square Footage 6,209 sqft
Price per Sqft $267
Subdivision Crown Pointe
MLS Listing ID 6222040
Sold Date 07/28/22
Bedrooms 4
Full Baths 2
Half Baths 1
Three Quarter Bath 3
Year Built 1988
Annual Tax Amount $15,620
Tax Year 2022
Contingent None
Lot Size 0.670 Acres
Acres 0.67
Lot Dimensions 82x350x92x330
Property Description
Best home on Fish Lake & 1st time available! Everything your heart desires is here! An entertainers dream meets custom executive construction. Open flrplan w/multiple entertaining areas inside & out. A chefs kitchen offers oodles of cabinet & C.Top space giving you the space you need to host the largest Holiday gatherings! Multiple gathering spaces on the main lvl + a private at home office. Upper lvl offers 4 Bdrms on 1 lvl, each with their own private bathroom! Gorgeous balcony overlooking the grand foyer w/2 spiral staircases leading to both lvls. Well over $500k in updates in the past decade ranging from interior remodels to a backyard oasis that will give you a 5 star resort feel every day! Feel the stress melt away relaxing poolside or taking a blissful walk down over the waterfall to the lakefront. Outdoor kitchen w/nat gas line, lower garage stall, billiard room, lower lvl kitchen, living room, multiple deck spaces & more! Do not miss out on this once in a lifetime opportunity!
Location
State MN
County Hennepin
Zoning Residential-Single Family
Body of Water Fish
Rooms
Basement Drain Tiled, Finished, Full, Other, Storage Space, Walkout
Dining Room Informal Dining Room, Kitchen/Dining Room, Separate/Formal Dining Room
Interior
Heating Forced Air
Cooling Central Air
Fireplaces Number 4
Fireplaces Type Family Room, Gas, Living Room, Primary Bedroom, Other, Wood Burning
Fireplace Yes
Appliance Central Vacuum, Cooktop, Dishwasher, Disposal, Dryer, Exhaust Fan, Gas Water Heater, Microwave, Range, Refrigerator, Trash Compactor, Wall Oven, Washer
Exterior
Parking Features Attached Garage, Concrete, Garage Door Opener
Garage Spaces 4.0
Fence Full, Split Rail
Pool Below Ground, Heated, Outdoor Pool
Waterfront Description Lake Front
View Y/N West
View West
Roof Type Shake,Pitched
Road Frontage No
Building
Lot Description Accessible Shoreline, Tree Coverage - Medium
Story Two
Foundation 2396
Sewer City Sewer/Connected
Water City Water/Connected
Level or Stories Two
Structure Type Stucco,Wood Siding
New Construction false
Schools
School District Osseo
Read Less
GET MORE INFORMATION




