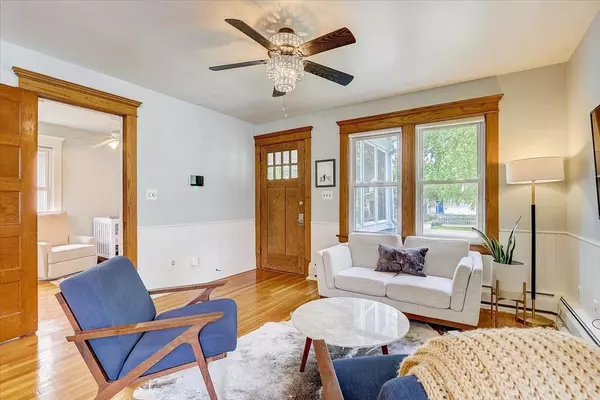For more information regarding the value of a property, please contact us for a free consultation.
1262 Lafond AVE Saint Paul, MN 55104
Want to know what your home might be worth? Contact us for a FREE valuation!
Our team is ready to help you sell your home for the highest possible price ASAP
Key Details
Sold Price $331,000
Property Type Single Family Home
Sub Type Single Family Residence
Listing Status Sold
Purchase Type For Sale
Square Footage 2,056 sqft
Price per Sqft $160
Subdivision Syndicate 5 Add
MLS Listing ID 6218948
Sold Date 07/28/22
Bedrooms 3
Full Baths 1
Three Quarter Bath 2
Year Built 1913
Annual Tax Amount $3,136
Tax Year 2022
Contingent None
Lot Size 4,791 Sqft
Acres 0.11
Lot Dimensions 41 X 124
Property Description
Stunning 1.5-story w/ wonderful updates & charm throughout w/ a fully fenced in backyard! Living room w/ original hardwood floors, large windows & wainscoting that extends throughout much of the main level + adjacent informal dining space w/ a built-in buffet. Updated kitchen w/ crisp-white cabinetry, granite countertops + space for a breakfast nook & access to the backyard. Main level bedroom & adjoining three-quarter bathroom. Completing the main level is a bonus room – great for an office! Upper-level Master suite oasis includes walk-in closet, private full bathroom, & storage room. LL family room w/ plush carpet & recessed lighting, recreation room, sauna, three-quarter bathroom & laundry room. Enclosed front porch or sit out on the large backyard patio featuring gorgeous landscaping. 1+ detached garage, 3-car driveway + storage shed. New water heater waiting to be installed when needed, and newer boiler. Close to Como Park & Zoo, light rail & more! Convenient access to I-94.
Location
State MN
County Ramsey
Zoning Residential-Single Family
Rooms
Basement Block, Egress Window(s), Finished, Full, Storage Space
Dining Room Informal Dining Room, Living/Dining Room
Interior
Heating Baseboard, Boiler
Cooling Wall Unit(s), Window Unit(s)
Fireplace No
Appliance Dishwasher, Disposal, Dryer, Microwave, Range, Refrigerator, Washer
Exterior
Parking Features Detached, Concrete
Garage Spaces 1.0
Fence Chain Link, Full
Roof Type Asphalt
Building
Story One and One Half
Foundation 1007
Sewer City Sewer/Connected
Water City Water/Connected
Level or Stories One and One Half
Structure Type Shake Siding,Vinyl Siding
New Construction false
Schools
School District St. Paul
Read Less




