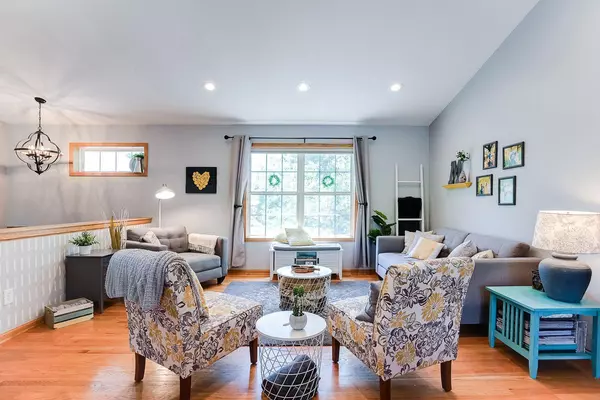For more information regarding the value of a property, please contact us for a free consultation.
5890 Crossandra ST SE Prior Lake, MN 55372
Want to know what your home might be worth? Contact us for a FREE valuation!
Our team is ready to help you sell your home for the highest possible price ASAP
Key Details
Sold Price $407,000
Property Type Single Family Home
Sub Type Single Family Residence
Listing Status Sold
Purchase Type For Sale
Square Footage 2,242 sqft
Price per Sqft $181
Subdivision Cardinal Ridge 1St Add
MLS Listing ID 6132601
Sold Date 08/03/22
Bedrooms 4
Three Quarter Bath 2
Year Built 1994
Annual Tax Amount $3,655
Tax Year 2022
Contingent None
Lot Size 0.320 Acres
Acres 0.32
Lot Dimensions 70x222x78x177
Property Description
Updated split level on a large, private wooded lot! Deep 3 car garage with stylish new black, insulated 8 ft. garage doors. Updated kitchen with granite countertops, stainless steel appliances and a breakfast bar that overlooks the backyard! Separate dining area off the kitchen. Vaulted ceilings on the upper level make the home feel very spacious. Other features include newer light fixtures, recessed lighting in the living room, hardwood floors, and updated paint colors. Two bedrooms upstairs including a large master bedroom with walk-in closet. Updated upper level bathroom with custom tile shower! Lower level family room with gas fireplace! The laundry area has lots of extra storage. Enjoy the huge backyard with lots of outdoor entertaining space. Grill on the deck or roast marshmallows around the firepit. There's enough room for the kids to play a football or baseball game! Feeds into the New Hamilton Ridge elem. school! Walking path to parks is right outside the home!
Location
State MN
County Scott
Zoning Residential-Single Family
Rooms
Basement Block, Egress Window(s), Finished, Full, Storage Space, Walkout
Dining Room Breakfast Bar, Informal Dining Room, Kitchen/Dining Room, Living/Dining Room
Interior
Heating Forced Air, Fireplace(s)
Cooling Central Air
Fireplaces Number 1
Fireplaces Type Family Room, Gas
Fireplace Yes
Appliance Dishwasher, Dryer, Range, Refrigerator, Washer
Exterior
Parking Features Attached Garage, Asphalt
Garage Spaces 3.0
Roof Type Asphalt
Building
Lot Description Tree Coverage - Medium
Story Split Entry (Bi-Level)
Foundation 1196
Sewer City Sewer/Connected
Water City Water/Connected
Level or Stories Split Entry (Bi-Level)
Structure Type Brick/Stone,Vinyl Siding
New Construction false
Schools
School District Prior Lake-Savage Area Schools
Read Less




