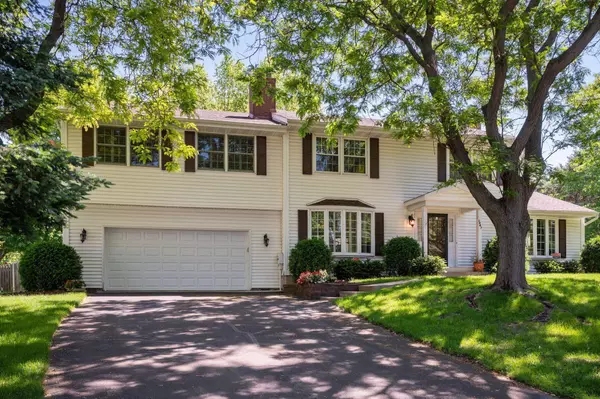For more information regarding the value of a property, please contact us for a free consultation.
1341 Cherry Hill RD Mendota Heights, MN 55118
Want to know what your home might be worth? Contact us for a FREE valuation!
Our team is ready to help you sell your home for the highest possible price ASAP
Key Details
Sold Price $850,000
Property Type Single Family Home
Sub Type Single Family Residence
Listing Status Sold
Purchase Type For Sale
Square Footage 3,716 sqft
Price per Sqft $228
Subdivision Cherry Hill 2Nd Add
MLS Listing ID 6214886
Sold Date 08/05/22
Bedrooms 4
Full Baths 3
Half Baths 3
Year Built 1977
Annual Tax Amount $4,964
Tax Year 2022
Contingent None
Lot Size 0.540 Acres
Acres 0.54
Lot Dimensions 72x140x151x140x102
Property Description
Spectacular custom built home on a private setting. Fantastic four bedroom, six bath with loads up updates and renovations. Sun-filled four season porch overlooks your beautiful back yard with a gorgeous in-ground heated swimming pool. Gourmet chef's kitchen with top-of-the-line appliances. Huge master suite with fireplace and luxurious private ensuite bath. Upper level features four bedrooms and three full baths. Two master suites. Beautiful hardwood floors, formal and informal dining, large heated garage, two family rooms, and a see through fireplace between living and family rooms. In-ground sprinklers and a security system. A truly remarkable property. Welcome Home!
Location
State MN
County Dakota
Zoning Residential-Single Family
Rooms
Basement Finished, Full
Dining Room Breakfast Bar, Breakfast Area, Eat In Kitchen, Informal Dining Room, Kitchen/Dining Room, Living/Dining Room, Separate/Formal Dining Room
Interior
Heating Forced Air
Cooling Central Air
Fireplaces Number 3
Fireplaces Type Family Room, Living Room, Primary Bedroom
Fireplace Yes
Appliance Cooktop, Dishwasher, Disposal, Exhaust Fan, Freezer, Humidifier, Gas Water Heater, Microwave, Refrigerator, Wall Oven, Washer
Exterior
Parking Features Attached Garage, Asphalt, Garage Door Opener
Garage Spaces 2.0
Fence Wood
Pool Below Ground, Heated, Outdoor Pool
Roof Type Age Over 8 Years,Asphalt
Building
Lot Description Tree Coverage - Medium
Story Two
Foundation 2016
Sewer City Sewer/Connected
Water City Water/Connected
Level or Stories Two
Structure Type Metal Siding,Vinyl Siding
New Construction false
Schools
School District West St. Paul-Mendota Hts.-Eagan
Read Less




