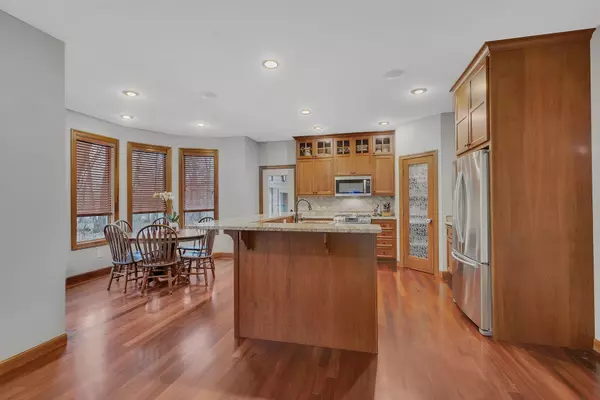For more information regarding the value of a property, please contact us for a free consultation.
1417 Cougar CT Sartell, MN 56377
Want to know what your home might be worth? Contact us for a FREE valuation!
Our team is ready to help you sell your home for the highest possible price ASAP
Key Details
Sold Price $710,000
Property Type Single Family Home
Sub Type Single Family Residence
Listing Status Sold
Purchase Type For Sale
Square Footage 5,147 sqft
Price per Sqft $137
Subdivision The Wilds 2
MLS Listing ID 6188421
Sold Date 08/08/22
Bedrooms 5
Full Baths 2
Three Quarter Bath 2
HOA Fees $37/ann
Year Built 2000
Annual Tax Amount $7,750
Tax Year 2022
Contingent None
Lot Size 1.170 Acres
Acres 1.17
Lot Dimensions 137x294x168x310
Property Description
This is the beautiful two story home on over an acre on a quite cul de sac in the Wilds that you have been waiting for! This home has the ideal floorplan with four bedrooms and three remodeled bathrooms with in-floor heat upstairs. The exquisite owner's suite features dual walk in closets and a stunning bath with freestanding tub and tile shower. There is a Jack-and-Jill bath between two BRs and a hall bath for the other one. The spacious main floor has formal and informal dining, living and family rooms, and large kitchen with center island, granite tops and stainless steel appliances. The mudroom has been remodeled with new cabinets and lockers, and granite in the laundry. The large screened room at the rear of the home overlooks the private yard. The basement family room has a wet bar with heated floors and fireplace. Outside you will love the attractive elevation with a four stall side load garage, cement board siding, new roof and the amazing 1.17 acre yard with a wooded backyard!
Location
State MN
County Stearns
Zoning Residential-Single Family
Rooms
Basement Finished, Full
Dining Room Eat In Kitchen, Informal Dining Room, Separate/Formal Dining Room
Interior
Heating Forced Air, Radiant Floor
Cooling Central Air
Fireplaces Number 2
Fireplaces Type Family Room, Gas, Living Room
Fireplace Yes
Appliance Dishwasher, Dryer, Microwave, Range, Refrigerator, Washer
Exterior
Parking Features Attached Garage, Asphalt
Garage Spaces 4.0
Pool Below Ground, Shared
Roof Type Age 8 Years or Less,Asphalt
Building
Story Two
Foundation 1676
Sewer City Sewer/Connected
Water City Water/Connected
Level or Stories Two
Structure Type Fiber Cement
New Construction false
Schools
School District Sartell-St. Stephens
Others
HOA Fee Include Shared Amenities
Read Less




