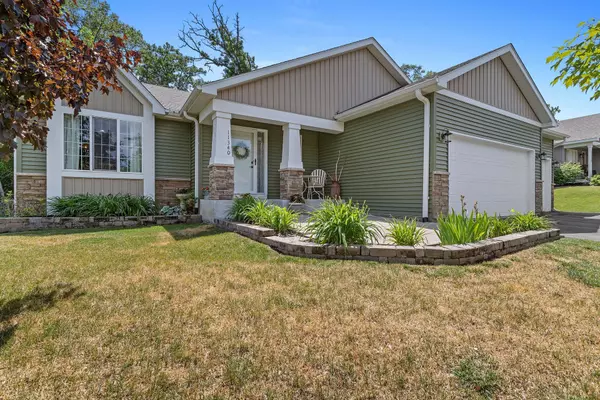For more information regarding the value of a property, please contact us for a free consultation.
11340 196th LN NW Elk River, MN 55330
Want to know what your home might be worth? Contact us for a FREE valuation!
Our team is ready to help you sell your home for the highest possible price ASAP
Key Details
Sold Price $390,000
Property Type Single Family Home
Sub Type Single Family Residence
Listing Status Sold
Purchase Type For Sale
Square Footage 1,432 sqft
Price per Sqft $272
Subdivision Hillside Estates Ninth Add
MLS Listing ID 6228589
Sold Date 08/15/22
Bedrooms 2
Full Baths 2
Year Built 2014
Annual Tax Amount $4,378
Tax Year 2021
Contingent None
Lot Size 0.330 Acres
Acres 0.33
Lot Dimensions 78x169x93x180
Property Description
A "Must See", Lovely, One Level Living with Room for Expansion in Walkout Lower Level. Open Floor Plan with Sun-Filled Spaces, Great Rm/Kitchen/Dining with Vaulted Ceilings, Oversized Windows, Engineered Wood Floors (Wide Plank), Lots of Cabinetry (Mission Style, including Wall Pantry), Granite Counter Tops with Tiled Backsplash, Large Granite Center Island/Breakfast Bar, SS Appliances, Lots of Recessed Lighting, Opens to Screened-In Porch Overlooking the Private Tree-Lined Backyard, Double Doors Open to the Spac Master Bedroom Suite with XLarge WI Closet & Beautiful Tiled Master Bath with Large Solid Surface Vanity with Double Sinks & Large Soaking Tub, Main Floor Laundry Rm with Front Loading Washer/Dryer, Spac LL Walks Out to Paver Patio, & Nicely Landscaped Yard, In-Ground Irrigation, & Storage Shed, Plus Additional Storage in 3 Car Garage. Great Location, Close to Everything with Walking Paths, Nearby Parks, Shopping, Restaurants, & So Much More!
Location
State MN
County Sherburne
Zoning Residential-Single Family
Rooms
Basement Block, Daylight/Lookout Windows, Drain Tiled, Drainage System, Egress Window(s), Full, Unfinished, Walkout
Dining Room Eat In Kitchen, Informal Dining Room, Kitchen/Dining Room, Living/Dining Room
Interior
Heating Forced Air
Cooling Central Air
Fireplace No
Appliance Dishwasher, Disposal, Dryer, Electric Water Heater, Microwave, Range, Refrigerator, Washer, Water Softener Rented
Exterior
Parking Features Attached Garage, Asphalt, Garage Door Opener
Garage Spaces 3.0
Fence None
Pool None
Roof Type Age 8 Years or Less,Asphalt,Pitched
Building
Lot Description Irregular Lot, Sod Included in Price, Tree Coverage - Medium, Underground Utilities
Story One
Foundation 1432
Sewer City Sewer/Connected
Water City Water/Connected
Level or Stories One
Structure Type Brick/Stone,Vinyl Siding
New Construction false
Schools
School District Elk River
Read Less




