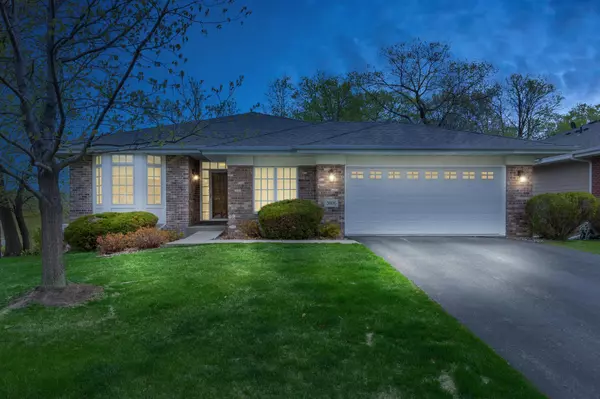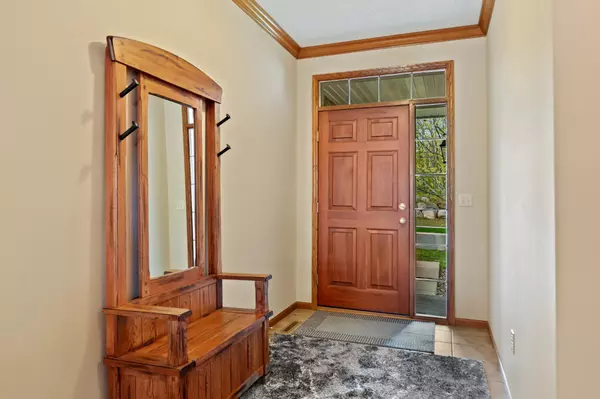For more information regarding the value of a property, please contact us for a free consultation.
3806 Raspberry Ridge RD NW Prior Lake, MN 55372
Want to know what your home might be worth? Contact us for a FREE valuation!
Our team is ready to help you sell your home for the highest possible price ASAP
Key Details
Sold Price $513,000
Property Type Townhouse
Sub Type Townhouse Detached
Listing Status Sold
Purchase Type For Sale
Square Footage 3,184 sqft
Price per Sqft $161
Subdivision Jeffers Pond 2Nd Add
MLS Listing ID 6228370
Sold Date 08/22/22
Bedrooms 4
Full Baths 2
Three Quarter Bath 1
HOA Fees $168/mo
Year Built 2006
Annual Tax Amount $4,388
Tax Year 2021
Contingent None
Lot Size 0.260 Acres
Acres 0.26
Property Description
Absolutely Gorgeous Detached Walk Out Rambler Style Town Home with an huge 30 x 22 oversized heated 2 car garage! Gourmet kitchen with granite countertops, large center island, stainless steel appliances, gorgeous hardwood floors and LOADS of cabinet space. Beautiful 4 season porch leads out to large private deck. Luxury Owners Suite has a beautiful private bath with double sinks, separate tub and shower and a large walk-in closet. Spacious main floor office/2nd bedroom and main floor laundry. Large lower level family room w/gas fireplace is perfect for entertaining. Two generous lower level bedrooms, 3/4 bath and tons of storage as well. This home has been impeccably cared for throughout -lives like single family with the benefits of a townhome! New roof- replaced fall 2020. Lawn, garbage and snow removal included
in the association dues.
Location
State MN
County Scott
Zoning Residential-Single Family
Rooms
Basement Drain Tiled, Finished, Full, Storage Space, Walkout
Dining Room Informal Dining Room, Kitchen/Dining Room
Interior
Heating Forced Air
Cooling Central Air
Fireplaces Number 2
Fireplaces Type Family Room, Gas, Living Room
Fireplace Yes
Appliance Dishwasher, Exhaust Fan, Microwave, Range, Refrigerator, Tankless Water Heater, Washer, Water Softener Owned
Exterior
Parking Features Attached Garage, Asphalt, Heated Garage
Garage Spaces 2.0
Roof Type Age 8 Years or Less,Asphalt
Building
Lot Description Corner Lot, Tree Coverage - Medium
Story One
Foundation 1559
Sewer City Sewer/Connected
Water City Water/Connected
Level or Stories One
Structure Type Brick/Stone,Fiber Cement
New Construction false
Schools
School District Prior Lake-Savage Area Schools
Others
HOA Fee Include Lawn Care,Trash,Snow Removal
Restrictions Mandatory Owners Assoc,Pets - Cats Allowed,Pets - Dogs Allowed
Read Less




