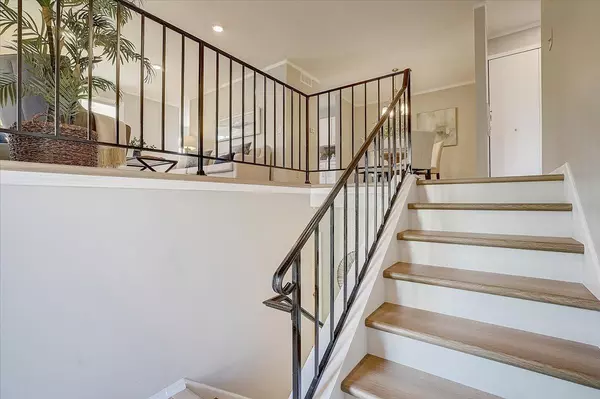For more information regarding the value of a property, please contact us for a free consultation.
5193 Beachside DR Minnetonka, MN 55343
Want to know what your home might be worth? Contact us for a FREE valuation!
Our team is ready to help you sell your home for the highest possible price ASAP
Key Details
Sold Price $368,000
Property Type Townhouse
Sub Type Townhouse Quad/4 Corners
Listing Status Sold
Purchase Type For Sale
Square Footage 1,833 sqft
Price per Sqft $200
Subdivision Beachside
MLS Listing ID 6238819
Sold Date 08/23/22
Bedrooms 3
Full Baths 1
Half Baths 1
Three Quarter Bath 1
HOA Fees $245/mo
Year Built 1978
Annual Tax Amount $3,204
Tax Year 2022
Contingent None
Lot Size 4,791 Sqft
Acres 0.11
Property Description
Must see 3 bed AND 3 bath spacious townhome at Beachside with over $70k in new updates and improvements. See supplements for full list that includes: matching brand new stainless kitchen appliances all wifi capable, stacked tile backsplash and on-trend quartz kitchen countertops. All brand new luxury vinyl plank flooring or carpet, light fixtures inside and out are most all new LED, door handle sets, bath mirrors, bath vanities, faucets, fixtures, drop ceiling was removed downstairs, and all walls, ceilings and trim painted...this feels like a brand new home! This is a larger unit with a rare eat-in kitchen area too. Parks, trails, and shops are all close by for enjoying day to day life and you can access Shady Oak Lake without crossing busy roads. New light rail stations coming at Opus and Shady Oak as well. All these stylish neutral warm welcoming choices made to compliment your design esthetic and with low dues and no mowing or shoveling snow? Yes, Please!
Location
State MN
County Hennepin
Zoning Residential-Single Family
Rooms
Basement Block, Finished, Full, Storage Space, Walkout
Dining Room Breakfast Area, Eat In Kitchen, Informal Dining Room, Separate/Formal Dining Room
Interior
Heating Forced Air
Cooling Central Air
Fireplaces Number 1
Fireplaces Type Living Room, Wood Burning
Fireplace Yes
Appliance Dishwasher, Disposal, Dryer, Electronic Air Filter, Freezer, Humidifier, Gas Water Heater, Microwave, Range, Refrigerator, Washer, Water Softener Owned
Exterior
Parking Features Attached Garage, Asphalt, Garage Door Opener, Insulated Garage, Tuckunder Garage
Garage Spaces 2.0
Fence None
Pool None
Roof Type Age Over 8 Years,Asphalt,Pitched
Building
Lot Description Public Transit (w/in 6 blks), Corner Lot, Irregular Lot, Tree Coverage - Light, Underground Utilities
Story Split Entry (Bi-Level)
Foundation 1173
Sewer City Sewer/Connected
Water City Water/Connected
Level or Stories Split Entry (Bi-Level)
Structure Type Brick/Stone,Vinyl Siding
New Construction false
Schools
School District Hopkins
Others
HOA Fee Include Maintenance Structure,Hazard Insurance,Lawn Care,Maintenance Grounds,Professional Mgmt,Trash,Lawn Care,Snow Removal
Restrictions Architecture Committee,Mandatory Owners Assoc,Pets - Cats Allowed,Pets - Dogs Allowed,Pets - Number Limit,Rental Restrictions May Apply
Read Less




