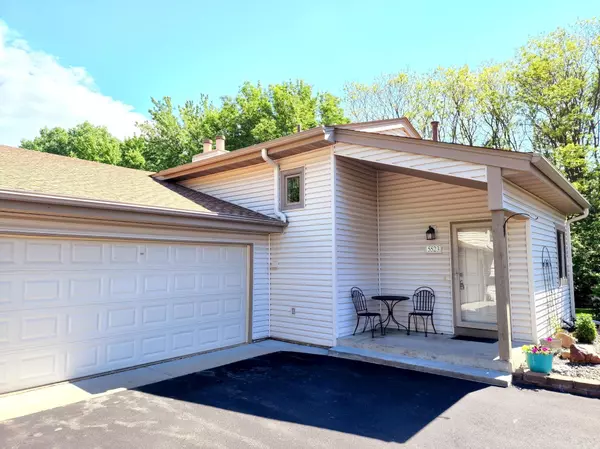For more information regarding the value of a property, please contact us for a free consultation.
5523 Pompano DR Minnetonka, MN 55343
Want to know what your home might be worth? Contact us for a FREE valuation!
Our team is ready to help you sell your home for the highest possible price ASAP
Key Details
Sold Price $239,000
Property Type Townhouse
Sub Type Townhouse Quad/4 Corners
Listing Status Sold
Purchase Type For Sale
Square Footage 1,242 sqft
Price per Sqft $192
Subdivision Beachside Two 2Nd Add
MLS Listing ID 6213840
Sold Date 08/25/22
Bedrooms 2
Full Baths 1
Half Baths 1
HOA Fees $279/mo
Year Built 1985
Annual Tax Amount $2,424
Tax Year 2022
Contingent None
Lot Size 3,920 Sqft
Acres 0.09
Property Description
Welcome home to this 2 bedroom/2 bath corner unit townhome sitting on a beautiful and lush lot offering privacy off your deck, in this high demand Beachwood neighborhood of Minnetonka. This charming home has an updated kitchen and bath, vaulted ceilings, fireplace, a deck off the living room and a skylight allowing tons of natural light to flood the upper level. Main floor vaulted ceilings have been freshly painted and add to the bright and airy feeling. The home looks out over a beautiful treed and well-tended to green space and is tucked off of the street - offering more peace and quiet. Wonderful location with easy access to restaurants, shopping, parks, trails and the interstate. A quick trip into downtown Mpls or MSP International airport. 2 Car garage. Hopkins School District. And.....yes, just a few minutes walk to YoYo Donuts, Coffee and Ice Cream!!
Location
State MN
County Hennepin
Zoning Residential-Single Family
Rooms
Basement Block, Crawl Space, Daylight/Lookout Windows, Finished, Full
Dining Room Breakfast Bar, Separate/Formal Dining Room
Interior
Heating Forced Air
Cooling Central Air
Fireplaces Number 1
Fireplaces Type Living Room, Wood Burning
Fireplace Yes
Appliance Dishwasher, Dryer, Microwave, Range, Refrigerator, Washer, Water Softener Owned
Exterior
Parking Features Attached Garage, Asphalt
Garage Spaces 2.0
Fence None
Pool None
Roof Type Age 8 Years or Less,Asphalt,Pitched
Building
Lot Description Tree Coverage - Medium
Story Split Entry (Bi-Level)
Foundation 696
Sewer City Sewer/Connected
Water City Water/Connected
Level or Stories Split Entry (Bi-Level)
Structure Type Vinyl Siding
New Construction false
Schools
School District Hopkins
Others
HOA Fee Include Hazard Insurance,Lawn Care,Maintenance Grounds,Trash,Snow Removal
Restrictions Mandatory Owners Assoc,Pets - Cats Allowed,Pets - Dogs Allowed,Pets - Number Limit,Pets - Weight/Height Limit,Rental Restrictions May Apply
Read Less




