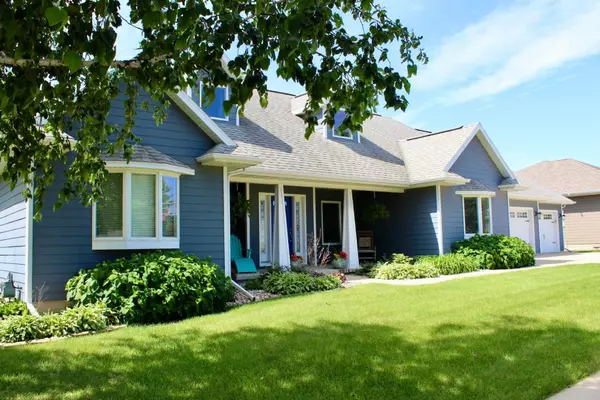For more information regarding the value of a property, please contact us for a free consultation.
402 E Veterans DR Luverne, MN 56156
Want to know what your home might be worth? Contact us for a FREE valuation!
Our team is ready to help you sell your home for the highest possible price ASAP
Key Details
Sold Price $490,000
Property Type Single Family Home
Sub Type Single Family Residence
Listing Status Sold
Purchase Type For Sale
Square Footage 3,441 sqft
Price per Sqft $142
Subdivision Evergreen Add
MLS Listing ID 6191017
Sold Date 08/26/22
Bedrooms 5
Full Baths 3
Year Built 2008
Annual Tax Amount $3,550
Tax Year 2021
Contingent None
Lot Size 0.300 Acres
Acres 0.3
Lot Dimensions 100x131.43
Property Description
This impressive home located close to area bike paths & parks, is a must see. The amenities & warmth of the open floor plan make it easy to entertain. The living room features a fireplace w/ custom built ins, garden doors leading to a maintenance free deck & large, lush professionally maintained yard w/ fire pit for evening campfires & garden area. A combination kitchen/dining room w/ custom cabinetry, farmhouse sink, updated lighting, a mudroom area w/ adjacent laundry room is sure to be appreciated. 3 beds on the main w/ one being the primary w/ an en-suite full bath, coved ceiling, & WIC. The Upper level hosts a bonus space for a home gym or playroom. The basement is a perfect place for family & friends, featuring a home theatre system, an area for playing games, a home office/music space, 2 additional beds, a full bath, plus 2 storage areas. The finished attached 3 stall garage has been wired for 220, floor drain & water hook-ups. Discover the charm & make this home yours!
Location
State MN
County Rock
Zoning Residential-Single Family
Rooms
Basement Egress Window(s), Full, Concrete, Storage Space
Dining Room Eat In Kitchen
Interior
Heating Forced Air, Heat Pump
Cooling Central Air
Fireplaces Number 1
Fireplaces Type Living Room
Fireplace Yes
Appliance Dishwasher, Disposal, Electric Water Heater, Humidifier, Microwave, Range, Refrigerator, Water Softener Owned
Exterior
Parking Features Attached Garage, Concrete, Floor Drain, Garage Door Opener
Garage Spaces 3.0
Pool None
Roof Type Asphalt
Building
Story One and One Half
Foundation 1676
Sewer City Sewer/Connected
Water City Water/Connected
Level or Stories One and One Half
Structure Type Fiber Cement
New Construction false
Schools
School District Luverne
Read Less




