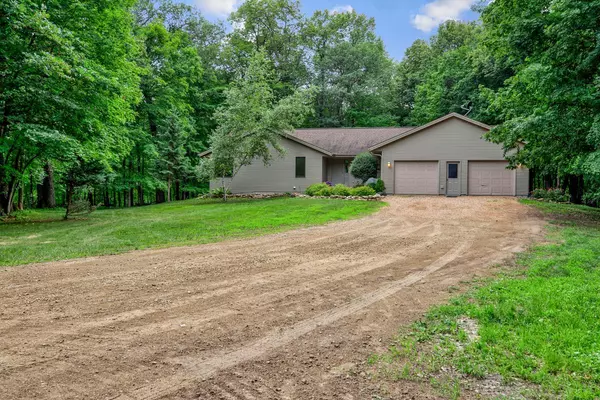For more information regarding the value of a property, please contact us for a free consultation.
29833 Henderson Station RD Henderson, MN 56044
Want to know what your home might be worth? Contact us for a FREE valuation!
Our team is ready to help you sell your home for the highest possible price ASAP
Key Details
Sold Price $619,000
Property Type Single Family Home
Sub Type Single Family Residence
Listing Status Sold
Purchase Type For Sale
Square Footage 4,248 sqft
Price per Sqft $145
MLS Listing ID 6223940
Sold Date 08/29/22
Bedrooms 5
Full Baths 2
Half Baths 1
Year Built 2001
Annual Tax Amount $4,613
Tax Year 2021
Contingent None
Lot Size 25.630 Acres
Acres 25.63
Lot Dimensions 25.63 acres
Property Description
An exceptional opportunity to own a meticulously maintained, one owner, 5-bedroom, custom built home in an enchanted 25-acre forest w/premier hunting, hiking, or just peaceful living wild-life saturated land. The land has 2 creeks, 2 ravines, a meadow and a duck pond to get lost in. Just off Hwy 169, a short 30 miles South of the metro and north of Mankato. The perfect blue print: Entering into the Great Room, you'll step onto fresh new carpet, a welcoming living room w/ gas fireplace, open kitchen, a great gathering area w/sprawling windows opening to views of this once in a lifetime property. Solid oak doors & oak floors throughout. 2 huge bedrooms on the main floor. Large mud room off the garage, equipped with a bathroom, laundry & loads of storage. Private access to the basement through the garage. Lower level has a large gathering room, w/wall to wall windows. This home was built to last w/Steel siding, Pella designer windows, 12" block around the perimeter.
Location
State MN
County Le Sueur
Zoning Residential-Single Family
Rooms
Basement Daylight/Lookout Windows, Full, Concrete, Storage Space, Walkout
Interior
Heating Forced Air
Cooling Central Air
Fireplaces Number 2
Fireplace Yes
Appliance Dishwasher, Dryer, Microwave, Range, Refrigerator, Washer, Water Softener Owned
Exterior
Parking Features Attached Garage, Detached, Gravel
Garage Spaces 4.0
Roof Type Asphalt
Building
Story One
Foundation 2124
Sewer Private Sewer
Water Well
Level or Stories One
Structure Type Steel Siding
New Construction false
Schools
School District Lesueur-Henderson
Read Less




