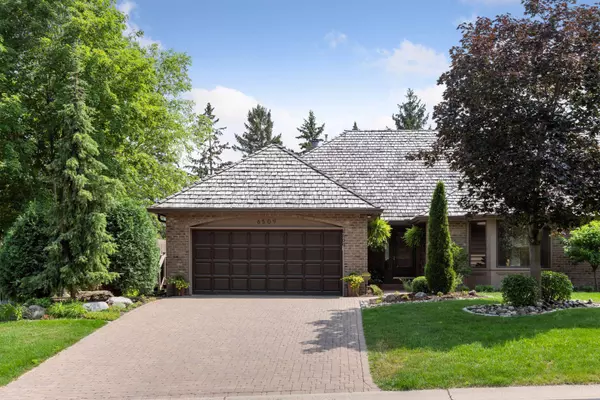For more information regarding the value of a property, please contact us for a free consultation.
6509 Gleason CT Edina, MN 55436
Want to know what your home might be worth? Contact us for a FREE valuation!
Our team is ready to help you sell your home for the highest possible price ASAP
Key Details
Sold Price $615,000
Property Type Townhouse
Sub Type Townhouse Side x Side
Listing Status Sold
Purchase Type For Sale
Square Footage 3,244 sqft
Price per Sqft $189
Subdivision Gleason Court
MLS Listing ID 6232013
Sold Date 08/31/22
Bedrooms 3
Full Baths 2
Half Baths 1
HOA Fees $166/qua
Year Built 1986
Annual Tax Amount $6,095
Tax Year 2022
Contingent None
Lot Size 8,276 Sqft
Acres 0.19
Lot Dimensions N64x126x69x125
Property Description
This is a wonderful one-level executive End-Unit Townhouse with walk-out lower level on a fantastic private cul de sac in West Edina. Gorgeous landscaping; paver driveway, patio & walkway. In-ground sprinkler system, abundant new perennials & bushes, rock garden & edging and, beautiful Rock Fountain!! So many updates! Fresh updated decor, hardwood flooring, french doors, new windows, carpeting, new wood vinyl flooring in LL, fresh paint, updated kitchen and so much more!! Spacious Main Floor Owners Suite with bay window and walk-in closet, soaking tub and double vanity. Soaring 12 ft Living room ceilings with crown molding and large light-filled windows that offer custom wood shutters. Convenient location, small homeowners association. A must see!!
Location
State MN
County Hennepin
Zoning Residential-Single Family
Rooms
Basement Drain Tiled, Finished, Full, Sump Pump, Walkout
Dining Room Breakfast Bar, Breakfast Area, Eat In Kitchen, Separate/Formal Dining Room
Interior
Heating Forced Air
Cooling Central Air
Fireplaces Number 2
Fireplaces Type Brick, Family Room, Gas, Living Room, Wood Burning
Fireplace Yes
Appliance Dishwasher, Disposal, Dryer, Gas Water Heater, Water Filtration System, Microwave, Range, Refrigerator, Washer
Exterior
Parking Features Attached Garage, Driveway - Other Surface, Garage Door Opener
Garage Spaces 2.0
Fence Partial, Wood
Pool None
Roof Type Shake,Pitched
Building
Lot Description Tree Coverage - Medium
Story One
Foundation 1688
Sewer City Sewer/Connected
Water City Water/Connected
Level or Stories One
Structure Type Brick/Stone,Wood Siding
New Construction false
Schools
School District Edina
Others
HOA Fee Include Cable TV,Internet,Lawn Care,Trash,Snow Removal
Restrictions Other,Pets - Cats Allowed,Pets - Dogs Allowed
Read Less




