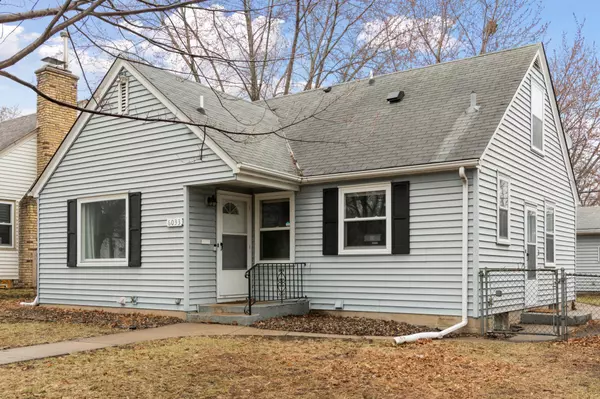For more information regarding the value of a property, please contact us for a free consultation.
6033 11th AVE S Minneapolis, MN 55417
Want to know what your home might be worth? Contact us for a FREE valuation!
Our team is ready to help you sell your home for the highest possible price ASAP
Key Details
Sold Price $395,000
Property Type Single Family Home
Sub Type Single Family Residence
Listing Status Sold
Purchase Type For Sale
Square Footage 2,067 sqft
Price per Sqft $191
Subdivision Tingdale Bros Portland Way
MLS Listing ID 6233275
Sold Date 09/06/22
Bedrooms 4
Full Baths 1
Three Quarter Bath 2
Year Built 1950
Annual Tax Amount $5,446
Tax Year 2022
Contingent None
Lot Size 5,662 Sqft
Acres 0.13
Lot Dimensions 118x51x118x51
Property Description
This charming home is conveniently located in close proximity to all Minneapolis has to offer. Featuring a great owners suite upstairs with a private 3/4 bath and walk-in closet. Two bedrooms and a full bath on the main floor along with a fabulous chef’s kitchen and fireplace in the living room. Downstairs find a guest room and a 3/4 bathroom. There’s plenty of space to enjoy! A fenced backyard and large 2-car garage round out this lovely property. Open floor plan, hardwood floors, newer windows, exposed beams, recessed lighting, and skylights add charm and character throughout. Walking distance to schools, parks, restaurants, and water make this a great spot to call home!
Location
State MN
County Hennepin
Zoning Residential-Single Family
Rooms
Basement Block, Egress Window(s), Finished, Full
Dining Room Kitchen/Dining Room
Interior
Heating Baseboard, Forced Air
Cooling Central Air
Fireplaces Number 1
Fireplaces Type Living Room
Fireplace Yes
Appliance Dishwasher, Disposal, Dryer, Exhaust Fan, Freezer, Range, Refrigerator, Washer
Exterior
Parking Features Detached, Asphalt
Garage Spaces 2.0
Fence Chain Link
Roof Type Age Over 8 Years,Asphalt
Building
Lot Description Public Transit (w/in 6 blks), Tree Coverage - Medium
Story One and One Half
Foundation 817
Sewer City Sewer/Connected
Water City Water/Connected
Level or Stories One and One Half
Structure Type Shake Siding,Vinyl Siding
New Construction false
Schools
School District Minneapolis
Read Less
GET MORE INFORMATION




