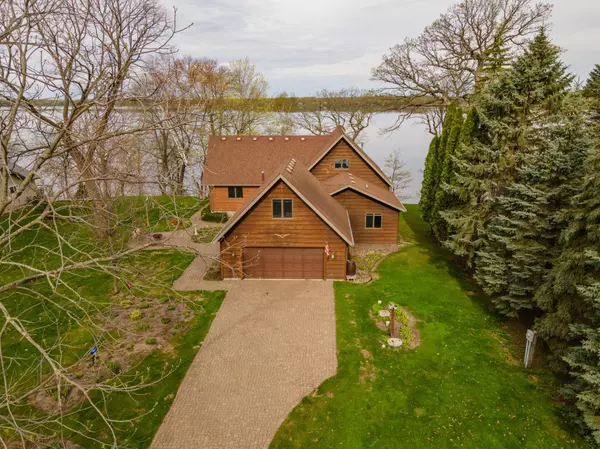For more information regarding the value of a property, please contact us for a free consultation.
16478 County Road 64 NE Miltona, MN 56354
Want to know what your home might be worth? Contact us for a FREE valuation!
Our team is ready to help you sell your home for the highest possible price ASAP
Key Details
Sold Price $720,000
Property Type Single Family Home
Sub Type Single Family Residence
Listing Status Sold
Purchase Type For Sale
Square Footage 3,033 sqft
Price per Sqft $237
Subdivision Park Irene
MLS Listing ID 6200355
Sold Date 09/09/22
Bedrooms 3
Full Baths 1
Three Quarter Bath 2
Year Built 1985
Annual Tax Amount $4,262
Tax Year 2022
Contingent None
Lot Size 0.870 Acres
Acres 0.87
Lot Dimensions 119 376 117 359
Property Description
This beautiful west facing lake home boasts many features including hard sandy lakeshore and a dock. Perfect for those who like to entertain 3 Large Bedrooms plus Loft and 3 Baths, an open concept kitchen with new appliances and granite countertops. The large dining area is perfect for large get-togethers. Outdoors, there are 2 garages, one with a loft, 2 sheds, 3 decks, leaf guard guttering, a Kinetico water treatment system, sprinkler system, lovely gardens, a large yard with invisible fence, a paver patio, walkways, and driveway. There is plenty of space for bonfires, barbecues, and outdoor entertainment.
The home beautiful with great natural in both the summer and winter. Large Anderson windows in the front room allow for panoramic views of the spectacular sunsets over Lake Irene.
Location
State MN
County Douglas
Zoning Residential-Single Family
Body of Water Irene
Rooms
Basement Block, Daylight/Lookout Windows, Finished, Full, Storage Space, Walkout
Dining Room Eat In Kitchen, Separate/Formal Dining Room
Interior
Heating Baseboard, Boiler, Dual, Hot Water
Cooling Ductless Mini-Split
Fireplaces Number 1
Fireplaces Type Gas
Fireplace Yes
Appliance Dishwasher, Dryer, Freezer, Gas Water Heater, Water Filtration System, Microwave, Range, Refrigerator, Washer, Water Softener Owned
Exterior
Parking Features Attached Garage, Detached, Gravel, Driveway - Other Surface, Garage Door Opener, Heated Garage, Insulated Garage, Multiple Garages
Garage Spaces 4.0
Fence None
Waterfront Description Lake Front
View Y/N West
View West
Roof Type Asphalt
Road Frontage No
Building
Lot Description Tree Coverage - Medium
Story One and One Half
Foundation 1888
Sewer Private Sewer
Water Well
Level or Stories One and One Half
Structure Type Wood Siding
New Construction false
Schools
School District Alexandria
Read Less




