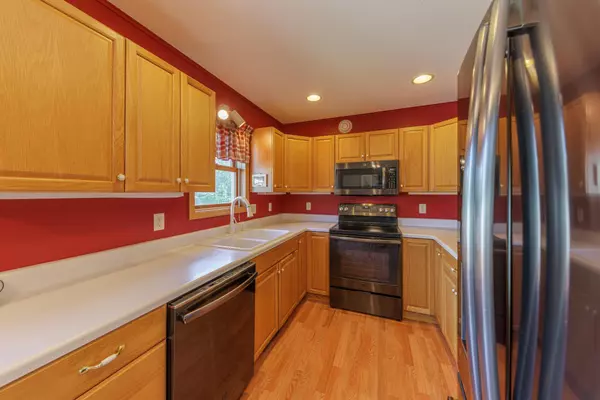For more information regarding the value of a property, please contact us for a free consultation.
310 Holm DR SE Remer, MN 56672
Want to know what your home might be worth? Contact us for a FREE valuation!
Our team is ready to help you sell your home for the highest possible price ASAP
Key Details
Sold Price $189,900
Property Type Single Family Home
Sub Type Single Family Residence
Listing Status Sold
Purchase Type For Sale
Square Footage 1,424 sqft
Price per Sqft $133
Subdivision Harkers 2Nd Add To Remer
MLS Listing ID 6242964
Sold Date 09/15/22
Bedrooms 4
Full Baths 1
Three Quarter Bath 1
Year Built 2003
Annual Tax Amount $1,158
Tax Year 2022
Contingent None
Lot Size 0.360 Acres
Acres 0.36
Lot Dimensions 117X133x117x133
Property Description
Are you and your family looking for a peaceful neighborhood to live in? That's what you'll find in this 4 bed, 2 bath home, conveniently located within walking distance of the K-12 school.
Set in northern Minnesota's beautiful “lake country”, Remer, home of “Bigfoot Days”, has everything you need.
Meticulously cared for, with its large manicured lawn and gardens, this home is perfect for families to enjoy living and playing together.
With the lower level being partially unfinished, there are endless possibilities, such as a home office, family, game or craft room. The large laundry area will accommodate any size family.
The kitchen has plenty of cupboard space, close to the dining and family rooms that blend together. The lovely bay window brings in natural light.
Your family will enjoy grilling (or just chilling) in the sunshine on your large deck.
The 2-car garage has plenty of space for more than just vehicles and with the maintenance-free siding, life becomes simpler.
Location
State MN
County Cass
Zoning Residential-Single Family
Rooms
Basement Full, Partially Finished
Dining Room Eat In Kitchen
Interior
Heating Forced Air
Cooling Central Air
Fireplace No
Appliance Air-To-Air Exchanger, Dishwasher, Disposal, Dryer, Fuel Tank - Rented, Gas Water Heater, Microwave, Range, Washer, Water Softener Owned
Exterior
Parking Features Detached, Gravel
Garage Spaces 2.0
Fence None
Roof Type Asphalt
Building
Lot Description Corner Lot, Tree Coverage - Light
Story One
Foundation 1092
Sewer City Sewer/Connected
Water Submersible - 4 Inch, Private, Well
Level or Stories One
Structure Type Vinyl Siding
New Construction false
Schools
School District Northland Community Schools
Read Less




