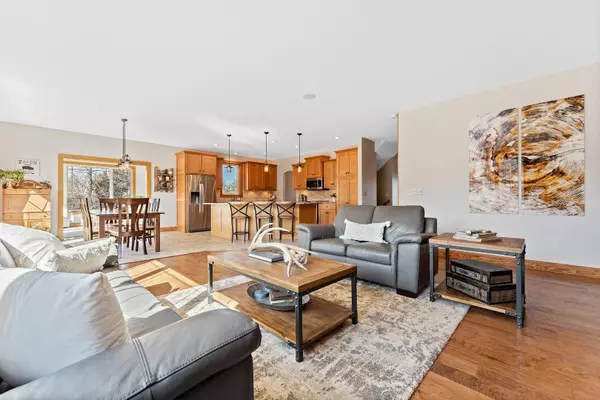For more information regarding the value of a property, please contact us for a free consultation.
837 Prairie Meadows DR Hudson Twp, WI 54016
Want to know what your home might be worth? Contact us for a FREE valuation!
Our team is ready to help you sell your home for the highest possible price ASAP
Key Details
Sold Price $870,500
Property Type Single Family Home
Sub Type Single Family Residence
Listing Status Sold
Purchase Type For Sale
Square Footage 4,859 sqft
Price per Sqft $179
Subdivision Scenic Hills
MLS Listing ID 6241656
Sold Date 09/15/22
Bedrooms 5
Full Baths 2
Half Baths 1
Three Quarter Bath 1
Year Built 2002
Annual Tax Amount $7,116
Tax Year 2021
Contingent None
Lot Size 2.730 Acres
Acres 2.73
Lot Dimensions 388x445x81x348x204
Property Description
Custom built 2-story situated on almost 3-acres providing glorious views of mature trees & wildlife. Magnificent kitchen w/ abundant storage, heated tile floors, granite countertops & more + adjoining informal dining w/ access to the deck. Enjoy the sunroom through glass pocket doors w/ stunning views. Living room includes gas fireplace & 9' ceiling that extend throughout main level. ML primary bedroom w/ walk-in closet & luxurious private bathroom. Completing ML is a ½ bathroom, mudroom which doubles as laundry room, formal dining & access to oversized 3-car garage. UL includes 3 spacious bedrooms with newer carpet & ¾ bathroom. Walk out LL includes large family room, wet bar & dining space. Additional BR, office & full bathroom + tons of storage space! Outdoors features double level Brazilian Hardwood deck, storage shed & more. Majority of the home w/ new Andersen windows, 10-zone sprinkler system, dual zone heating & air + new roof being installed 8/2022.
Location
State WI
County St. Croix
Zoning Residential-Single Family
Rooms
Basement Finished, Full, Storage Space, Walkout
Dining Room Breakfast Bar, Informal Dining Room, Kitchen/Dining Room, Separate/Formal Dining Room
Interior
Heating Forced Air
Cooling Central Air
Fireplaces Number 1
Fireplaces Type Gas, Living Room
Fireplace Yes
Appliance Air-To-Air Exchanger, Dishwasher, Disposal, Dryer, Electric Water Heater, Humidifier, Microwave, Range, Refrigerator, Washer
Exterior
Parking Features Attached Garage, Asphalt
Garage Spaces 3.0
Fence Chain Link, Partial
Roof Type Age 8 Years or Less,Asphalt
Building
Story Two
Foundation 2052
Sewer Private Sewer
Water Well
Level or Stories Two
Structure Type Brick/Stone,Vinyl Siding
New Construction false
Schools
School District Hudson
Read Less




