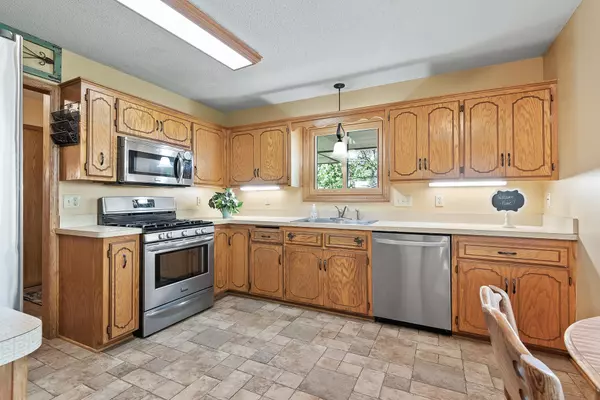For more information regarding the value of a property, please contact us for a free consultation.
1209 86th AVE N Brooklyn Park, MN 55444
Want to know what your home might be worth? Contact us for a FREE valuation!
Our team is ready to help you sell your home for the highest possible price ASAP
Key Details
Sold Price $355,000
Property Type Single Family Home
Sub Type Single Family Residence
Listing Status Sold
Purchase Type For Sale
Square Footage 2,251 sqft
Price per Sqft $157
Subdivision Parkland Creekside
MLS Listing ID 6233121
Sold Date 09/15/22
Bedrooms 4
Full Baths 1
Three Quarter Bath 1
Year Built 1986
Annual Tax Amount $3,696
Tax Year 2022
Contingent None
Lot Size 0.310 Acres
Acres 0.31
Lot Dimensions 90x150
Property Description
This spacious home is located on over 1/3 of an acre with many mature trees for a park-like setting. Enjoy the raspberry patch and the beautiful creek in back. Your huge Kitchen features high-end, stainless-steel appliances, an abundance of cabinet and counter space plus an eat-in area. There is plenty of room for everyone in the Dining Area. A sliding glass door leads out to the patio. On the upper level is the big Living Room plus three bedrooms including your Owner's Suite with plenty of closet space and a private access to the bath. The newly remodeled full bath offers tile-surrounded tub and a brand new shower. Curl up with a good book in front of the cozy, wood-burning fireplace in the lower level Family Room. There is a bonus room here as well as the fourth bedroom. The 3/4 bath has heated floors for your toes and a step-in shower. The washer and dryer are included in the Laundry Room. So many updates! New furnace, AC unit, and all new windows in 2021. Much more!
Location
State MN
County Hennepin
Zoning Residential-Single Family
Rooms
Basement Daylight/Lookout Windows, Finished, Full, Storage Space
Dining Room Breakfast Area, Eat In Kitchen, Informal Dining Room
Interior
Heating Forced Air, Fireplace(s), Radiant Floor
Cooling Central Air
Fireplaces Number 1
Fireplaces Type Brick, Family Room, Wood Burning
Fireplace Yes
Appliance Dishwasher, Dryer, Microwave, Range, Refrigerator, Washer, Water Softener Owned
Exterior
Parking Features Attached Garage, Asphalt, Garage Door Opener, Storage
Garage Spaces 2.0
Roof Type Asphalt,Pitched
Building
Lot Description Tree Coverage - Light, Tree Coverage - Medium
Story Three Level Split
Foundation 1104
Sewer City Sewer/Connected
Water City Water/Connected
Level or Stories Three Level Split
Structure Type Vinyl Siding
New Construction false
Schools
School District Anoka-Hennepin
Read Less
GET MORE INFORMATION




